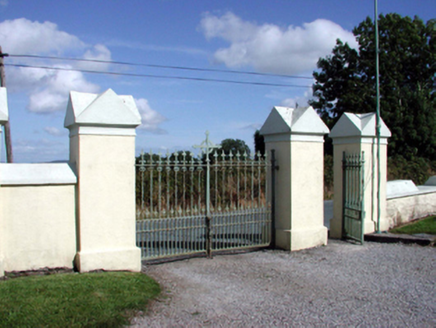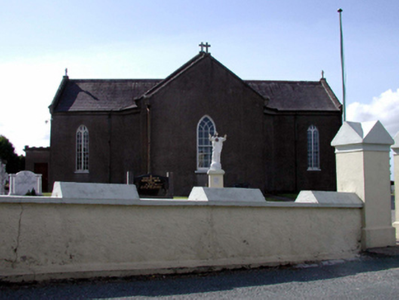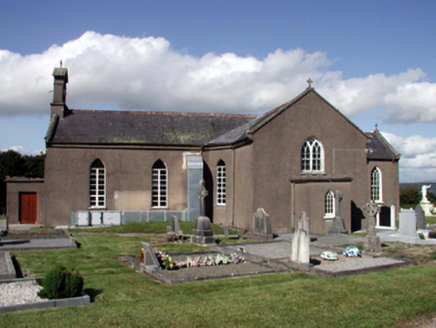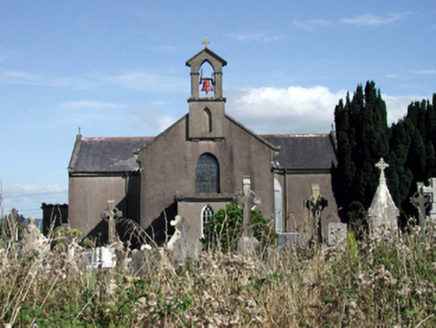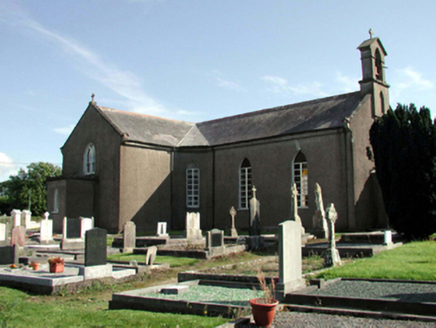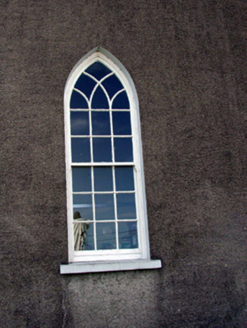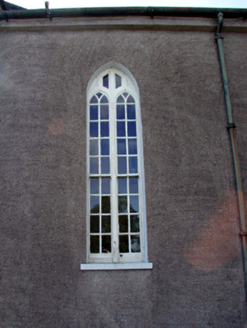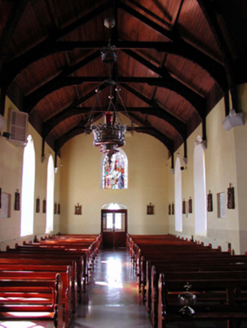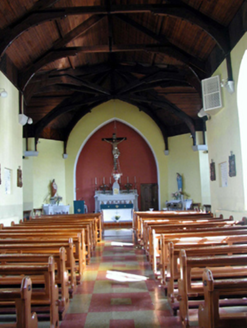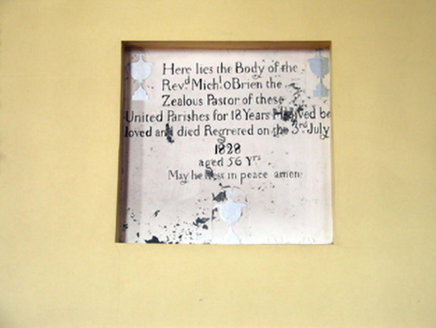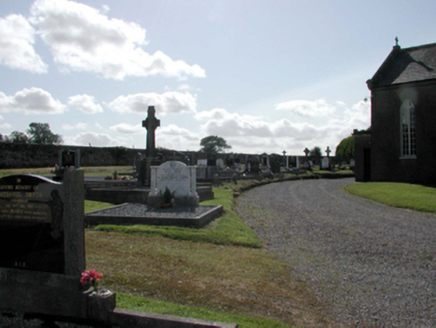Survey Data
Reg No
22823002
Rating
Regional
Categories of Special Interest
Architectural, Artistic, Historical, Social, Technical
Original Use
Church/chapel
In Use As
Church/chapel
Date
1830 - 1840
Coordinates
207509, 89002
Date Recorded
11/09/2003
Date Updated
--/--/--
Description
Detached five-bay double-height Catholic church, c.1835, on a cruciform plan comprising three-bay double-height nave with single-bay single-storey flat-roofed projecting porch to west, single-bay double-height canted bays extending into single-bay double-height transepts to north and to south with single-bay single-storey flat-roofed projecting bays to north and to south, and single-bay double-height lower chancel to east. Part refenestrated, c.1990. Pitched slate roofs on a cruciform plan with clay ridge tiles, cut-stone coping to gables having rendered gabled bellcote to apex to west on advanced apron with lancet recessed panel and consoles, and cast-iron rainwater goods on rendered eaves. Flat roofs to porch and to projecting bays to north and to south not visible behind parapets. Unpainted fine roughcast walls with rendered stringcourses to porch and to projecting bays having shallow battlemented parapets over. Lancet window openings to nave, chancel, and to projecting bays (in bipartite arrangement to east elevation of transepts; pointed-arch window openings to transepts in bipartite arrangement) with stone sills. 6/6 timber sash windows with decorative tracery to lights (8/8 timber sash windows to bipartite openings to east elevation of transepts; 2/4 timber sash windows to transepts) with some replacement fixed-pane uPVC windows, c.1990. Square-headed door opening to porch with replacement tongue-and-groove timber panelled double doors, c.1990. Full-height interior open into roof with carved timber pews, cut-stone memorials, some stained glass panels, pointed-arch chancel arch with Gothic-style altar furniture, and open timber roof construction on cut-stone corbels. Set back from road in own grounds. (ii) Graveyard to site with various cut-stone grave markers, c.1835 - present. (iii) Gateway, built 1898, to east comprising pair of painted rendered piers with rendered profiled capping, decorative wrought iron double gates, decorative wrought iron flanking pedestrian gate to south with painted rendered outer pier having rendered profiled capping, and sections of painted rendered flanking boundary walls to perimeter of site having rendered coping.
Appraisal
A well-proportioned middle-size Catholic church of modest appearance, the reserved treatment to the exterior attesting to a period of construction following shortly after Catholic Emancipation in 1829. Reasonably well maintained, the church retains most of its original form and character, although the gradual replacement of the fittings to the openings with inappropriate modern articles threatens the historic quality of the composition. An appealing interior remains largely intact, incorporating items suggesting that the present church was built on the site of an earlier model, together with features of artistic design distinction, and a complex open roof construction of technical interest. The attendant graveyard enhances the setting of the church, and includes a number of cut-stone markers of artistic design merit. The church forms an important anchor site in the centre of Knockanore, and contributes to the visual appeal of the locality.
