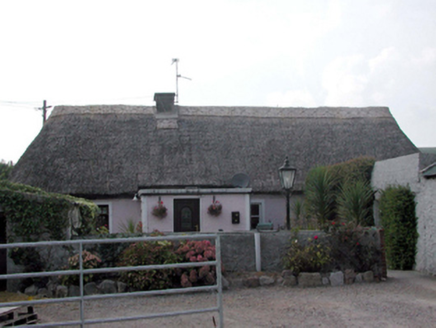Survey Data
Reg No
22822004
Rating
Regional
Categories of Special Interest
Architectural, Social
Original Use
House
In Use As
House
Date
1800 - 1820
Coordinates
230624, 92925
Date Recorded
04/09/2003
Date Updated
--/--/--
Description
Detached four-bay single-storey thatched cottage, c.1810, retaining some early fenestration. Renovated, c.1935, with single-bay single-storey flat-roofed projecting porch added. Extensively renovated and extended, c.1985, comprising single-bay single-storey flat-roofed return to west. Hipped roof with replacement reed thatch, c.1985, in English style having rope work to ridge, and rendered squat chimney stack. Flat concrete roof to porch. Flat felt roof to return with timber eaves. Painted roughcast walls with rendered quoined piers to corners, and rendered strips to corners to porch. Square-headed window openings with stone sills, and rendered surrounds. Replacement timber casement windows, c.1985, retaining some early 1/1 timber sash windows. Square-headed door opening with replacement glazed uPVC panelled door, c.2000. Set in own grounds perpendicular to road with forecourt, and side (south) elevation fronting on to road. (ii) Detached three-bay single-storey outbuilding, c.1860, to north-east with two-bay single-storey flat-roofed end bay to west. Reroofed, c.1985. Pitched roof with painted replacement corrugated-iron, c.1985, corrugated-Perspex panels (forming skylights), iron ridge tiles, and no rainwater goods. Flat roof to end bay behind parapet. Painted roughcast walls. Square-headed door openings with painted replacement corrugated-iron doors, c.1985.
Appraisal
Although renovated and modified in the late twentieth century, this cottage remains an important component of the vernacular heritage of County Waterford, as identified by the long, low massing, the irregular arrangement and proportions of the openings, and the thatched roof. The basic form and massing of the cottage remains discernible, while some important salient features remain in situ. The arrangement of the cottage with attendant outbuildings forming a courtyard complex is a feature characteristic of the south-east of Ireland, and enhances the picturesque value of the site.

