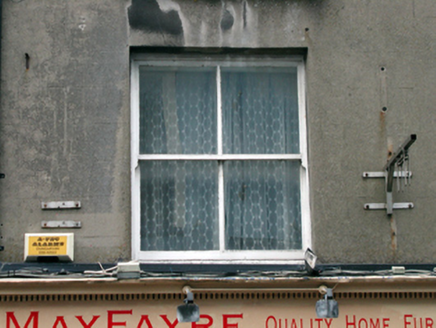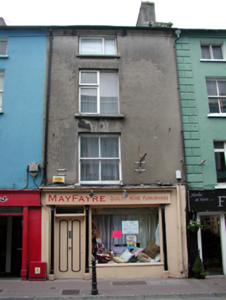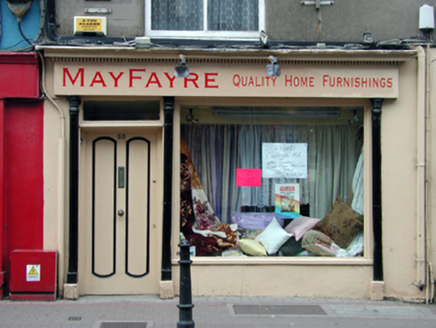Survey Data
Reg No
22821155
Rating
Regional
Categories of Special Interest
Architectural, Artistic
Original Use
House
In Use As
House
Date
1835 - 1845
Coordinates
226132, 93048
Date Recorded
01/09/2003
Date Updated
--/--/--
Description
Terraced single-bay four-storey house, c.1840. Extensively renovated, c.1890, with shopfront inserted to ground floor. Reroofed and mostly refenestrated, c.1990. Pitched (shared) roof with replacement artificial slate, c.1990, clay ridge tiles, rendered (shared) chimney stack, and replacement uPVC rainwater goods, c.1990, on overhanging rendered eaves. Unpainted rendered, ruled and lined walls. Square-headed window openings with stone sills. Replacement 2/2 timber sash window, c.1890, to first floor with replacement uPVC casement windows, c.1990, to remainder. Timber shopfront, c.1890, to ground floor with pilasters having chamfered corners, fixed-pane timber display window, timber panelled door with overlight, and timber fascia over having dentilated moulded cornice. Road fronted with concrete brick cobbled footpath to front.
Appraisal
An elegant, modest-scale house retaining its original form, and much of its early character. An important survival is the attractive shopfront to ground floor, which enhances the street scene at street level, while some window openings retain early fittings, which contribute to the historic quality of the site. However, inappropriate replacement fittings to most of the openings have not had a positive impact on the external expression of the composition.





