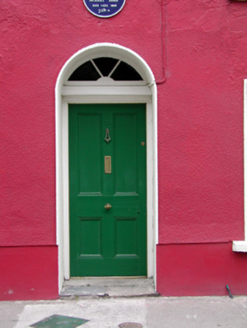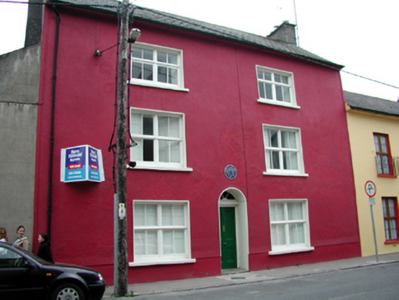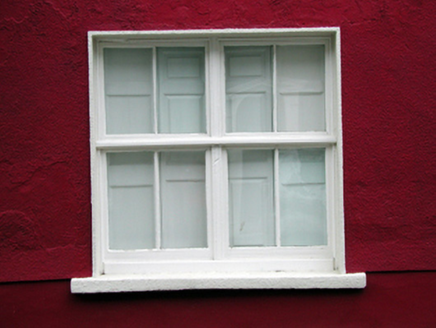Survey Data
Reg No
22821138
Rating
Regional
Categories of Special Interest
Archaeological, Architectural, Historical, Social
Original Use
House
Date
1710 - 1715
Coordinates
226290, 92951
Date Recorded
21/08/2003
Date Updated
--/--/--
Description
Terraced three-bay three-storey house, dated 1714, possibly incorporating fabric of earlier house, c.1615, on site. Renovated, c.1815, with openings remodelled. Refenestrated, c.1915. Renovated, c.1990. Now disused. Pitched slate roof with clay ridge tiles, rendered chimney stacks, and cast-iron rainwater goods on slightly overhanging rendered eaves. Painted replacement rendered walls, c.1990. Square-headed window openings remodelled, c.1815, with stone sills. Replacement timber casement windows, c.1915. Round-headed door opening with timber panelled door, and spoked timber casement fanlight. Interior with timber panelled shutters to window openings. Road fronted with concrete footpath to front.
Appraisal
A handsome house of considerable significance, which is believed to be one of the earliest-surviving houses in the locality – two date stones exposed in the course of renovation works in the late twentieth century are inscribed “R/GM/1714” and “H/BS/1761”. The house is also believed to have associations with General Michael Jones, a member of Oliver Cromwell’s army, who died in 1649. Altered in the early nineteenth century, and renovated in the early twentieth century, the house retains most of the form and fabric dating to these two periods, including distinctive glazing patterns and fittings that serve to distinguish the composition in the streetscape. The house is also believed to incorporate important early eighteenth-century joinery and structural features to the interior.





