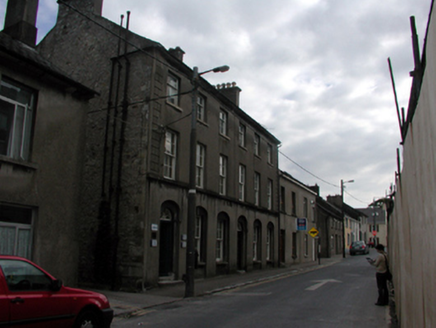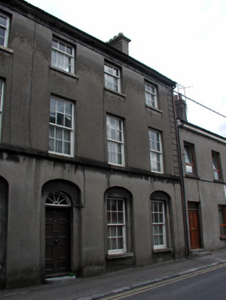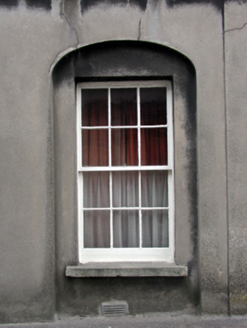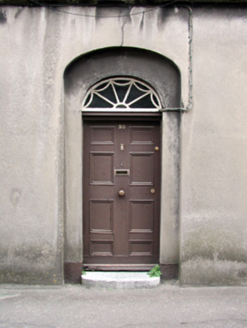Survey Data
Reg No
22821133
Rating
Regional
Categories of Special Interest
Architectural
Original Use
House
In Use As
Office
Date
1750 - 1780
Coordinates
226287, 92902
Date Recorded
01/09/2003
Date Updated
--/--/--
Description
Terraced three-bay three-storey house, c.1760, retaining original aspect. Now in use as offices. One of a pair. Pitched (shared) slate roof with clay ridge tiles, rendered chimney stacks, and cast-iron rainwater goods on rendered eaves having iron brackets. Unpainted rendered walls with rendered pier to right ground floor, stringcourse to first floor, and rendered quoined pier to end to upper floors. Square-headed window openings (in elliptical-headed recesses to ground floor) with cut-limestone sills (forming sill course to first floor). 3/6 and 6/6 timber sash windows. Round-headed door opening in elliptical-headed recess with cut-limestone step, timber panelled door, and decorative fanlight. Road fronted with concrete footpath to front.
Appraisal
An elegantly-proportioned middle-size house, built as one of a pair (with 22821134/WD-31-21-134), which retains its original form and massing, together with a range of important salient features and materials. Features such as the elliptical-headed recesses to ground floor are a distinguishing characteristic of the composition, and enhance the architectural quality of the site. The house, together with the second in the pair, forms an appealing feature in the streetscape, and contributes to the visual appeal of Church Street.







