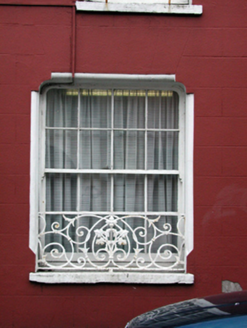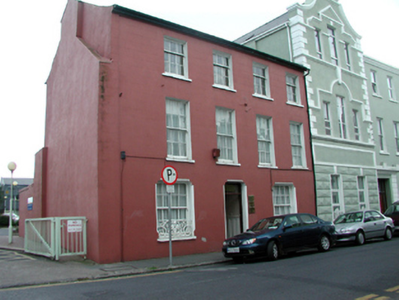Survey Data
Reg No
22821127
Rating
Regional
Categories of Special Interest
Architectural
Original Use
House
In Use As
Office
Date
1820 - 1840
Coordinates
226213, 93011
Date Recorded
02/09/2003
Date Updated
--/--/--
Description
Attached four-bay three-storey house, c.1830, originally terraced retaining most original fenestration with single-bay three-storey return to south-west. Reroofed and renovated, c.1930, with openings remodelled to ground floor possibly to accommodate use as school. Part refenestrated, pre-1999. Now in use as offices. Pitched roof (hipped to return) with replacement artificial slate, c.1930, clay ridge tiles, no chimney stacks, and cast-iron rainwater goods on rendered eaves. Painted rendered, ruled and lined walls. Square-headed window openings (remodelled, c.1930, to ground floor) with rendered sills, and moulded rendered reveals, c.1930, to remodelled openings. 3/6 and 6/6 timber sash windows with replacement 8/8 timber sash windows, c.1930, to remodelled openings having decorative cast-iron sill guards. Replacement uPVC casement windows, pre-1999, to rear (south-west) elevation and to return. Square-headed door opening with moulded rendered reveals, c.1930, replacement timber panelled door, pre-1999, and overlight. Road fronted with concrete footpath to front.
Appraisal
An attractive, well-proportioned house contributing to the streetscape value of Main Street (Parnell Street). Reasonably well-maintained, the house retains most of its original form and character, together with many important salient features and materials.



