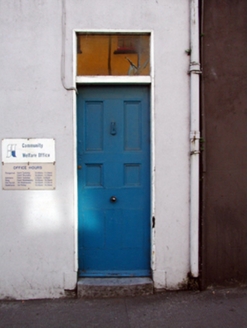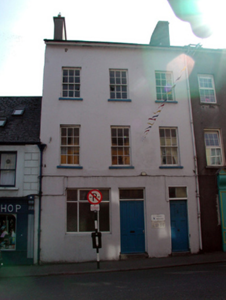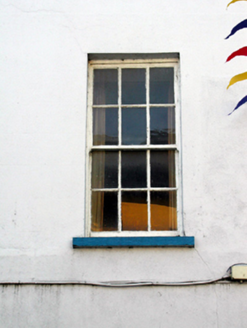Survey Data
Reg No
22821113
Rating
Regional
Categories of Special Interest
Architectural
Original Use
House
In Use As
Office
Date
1840 - 1860
Coordinates
226022, 92950
Date Recorded
03/09/2003
Date Updated
--/--/--
Description
Terraced three-bay three-storey over basement house with dormer attic, c.1850, retaining most original fenestration. Renovated, c.1900, with openings remodelled to ground floor to accommodate commercial use. Part refenestrated, c.1975. Now in use as offices. Pitched (shared) slate roof with clay ridge tiles, rendered chimney stacks, square rooflights, and cast-iron rainwater goods on rendered eaves. Painted rendered wall to front (north-west) elevation with unpainted lime rendered wall to rear (south-east) elevation over random rubble stone construction. Square-headed window openings (remodelled, c.1900, to ground floor) with stone sills. 6/6 timber sash windows (some 2/2 timber sash windows to rear (south-east) elevation) with replacement timber casement window, c.1975, to remodelled opening. Square-headed door openings (one probably inserted, c.1900) with cut-stone steps, timber panelled doors, and overlights. Road fronted with concrete footpath to front.
Appraisal
An elegantly-proportioned substantial house of formal appearance retaining its original form and fabric to the upper floors, and which contributes to the visual appeal of the streetscape. The house is identified on Saint Mary Street on account of its massing, rising above the flanking ranges in the terrace.





