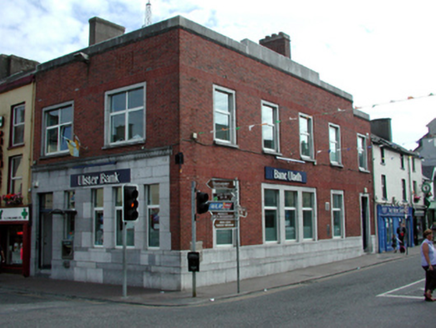Survey Data
Reg No
22821099
Rating
Regional
Categories of Special Interest
Architectural
Original Use
Bank/financial institution
In Use As
Bank/financial institution
Date
1930 - 1950
Coordinates
226033, 93037
Date Recorded
03/09/2003
Date Updated
--/--/--
Description
Terraced two-bay two-storey red brick bank, c.1940, on a corner site with four-bay two-storey side elevation to north-west having single-bay two-storey recessed lower entrance bay to south-west. Refenestrated, c.1990. Roof not visible behind parapet with red brick Flemish bond chimney stack having cut-limestone coping, and cast-iron rainwater goods. Red brick Flemish bond walls on limestone ashlar plinth with limestone ashlar frontispiece to ground floor front (north-east) elevation having decorative stringcourse over with fish scale-detailing, red brick vertical bond stringcourses to remainder, and cut-limestone parapet on moulded stringcourse having raised section to side (north-west) elevation. Square-headed window openings (some grouped (three) to ground floor and originally in bipartite arrangement to first floor front (north-east) elevation) with cut-stone sills, and cut-limestone recessed surrounds. Replacement uPVC casement windows, c.1990. Square-headed door openings with cut-limestone recessed surrounds, timber panelled doors, and decorative overlights. Road fronted on a corner site with concrete footpath to front.
Appraisal
Although an attractive, well-composed building in its own right, this bank has not been sensitively planned with reference to the townscape, and the muted Modernist tone does not assimilate well into the streetscapes composed primarily of Georgian-style Classically-proportioned houses. On its own merits, the construction in red brick with limestone dressings produces an appealing polychromatic and textured visual effect. However, the replacement fittings to the openings do not enhance the visual appeal of the composition.

