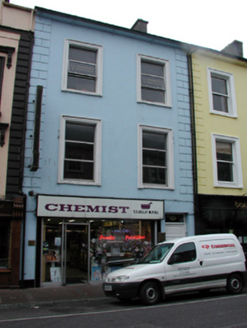Survey Data
Reg No
22821093
Rating
Regional
Categories of Special Interest
Architectural
Original Use
House
In Use As
House
Date
1830 - 1850
Coordinates
225985, 93036
Date Recorded
21/08/2003
Date Updated
--/--/--
Description
Terraced two-bay three-storey house with dormer attic, c.1840. Extensively renovated, c.1965, with replacement shopfront inserted to ground floor. One of a pair. Pitched (shared) slate roof with clay ridge tiles, rendered (shared) chimney stack, and cast-iron rainwater goods on overhanging rendered eaves having iron brackets. Painted rendered walls. Square-headed window openings with stone sills, moulded rendered surrounds, and replacement aluminium casement windows, c.1965. Square-headed door opening with timber panelled door, and overlight. Replacement shopfront, c.1965, to ground floor with fixed-pane aluminium display windows, glazed aluminium door, and Perspex box fascia over. Road fronted with concrete brick cobbled footpath to front.
Appraisal
A fine, well-proportioned middle-size house, built as one of a pair (with 22821092/WD-31-21-92), which retains its original form to the upper floors. However, extensive renovation works in the mid to late twentieth century have led to the removal of much of the original fabric, while the shopfront to ground floor is not a positive factor in the overall appearance of the site. Nevertheless, the house remains an important component of the street scene, and is of additional importance on account of its associations with an early nineteenth-century urban planning project initiated by the Duke of Devonshire, centred on Grattan (originally Market) Square.

