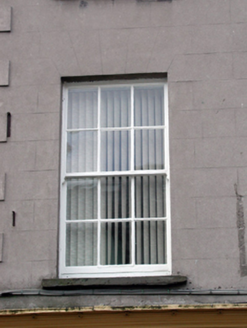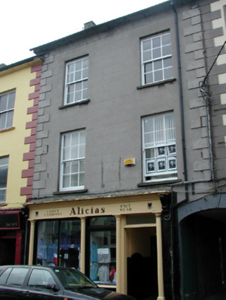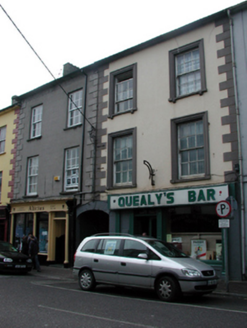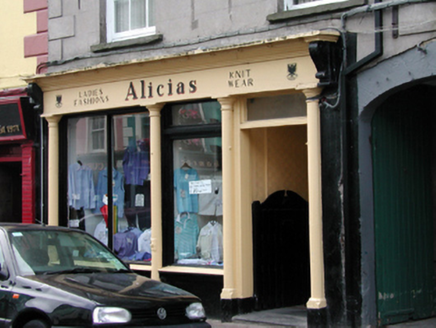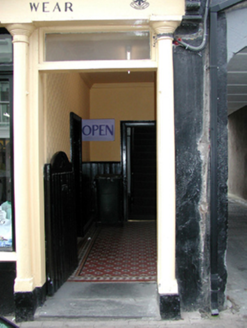Survey Data
Reg No
22821089
Rating
Regional
Categories of Special Interest
Architectural, Artistic
Original Use
House
In Use As
House
Date
1840 - 1860
Coordinates
225957, 93029
Date Recorded
21/08/2003
Date Updated
--/--/--
Description
Terraced two-bay three-storey house, c.1850, retaining original fenestration with shared segmental-headed carriageway to right ground floor. Renovated, c.1875, with shopfront inserted to ground floor. One of a pair. Pitched (shared) slate roof with clay ridge tiles, rendered (shared) chimney stack, and cast-iron rainwater goods on rendered eaves. Unpainted rendered walls with rendered quoins to ends. Square-headed window openings with stone sills, and 6/6 timber sash windows. Timber Doric shopfront, c.1875, to ground floor with engaged columns, fixed-pane (single- and two-light) timber display windows, timber panelled door with overlight, timber fascia over having consoles, and moulded cornice. Shared segmental-headed carriageway to right ground floor with painted tooled cut-stone voussoirs, and tongue-and-groove timber panelled double doors. Interior with decorative clay tile to floor to entrance hall, and carved timber surrounds to internal doors having timber panelled doors. Road fronted with concrete brick cobbled footpath to front.
Appraisal
An attractive, well-proportioned middle-size house, built as one of a pair (with 22821088/WD-31-21-88), which retains its original form to the upper floors, together with important salient features and materials, both to the exterior and to the interior. The shopfront to ground floor is also an important early survival, and is of considerable artistic design quality. The house, together with the second in the pair, forms an attractive feature in the streetscape, and contributes to the historic character of O’Connell Street. The house is of additional significance for its associations with an early nineteenth-century urban planning project initiated by the Duke of Devonshire, centred on Grattan (originally Market) Square.
