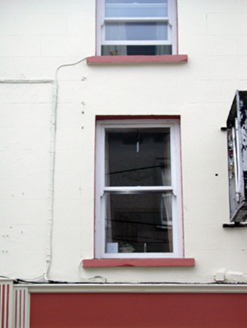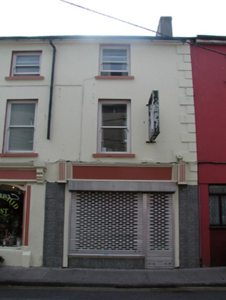Survey Data
Reg No
22821085
Rating
Regional
Categories of Special Interest
Architectural
Original Use
House
In Use As
Apartment/flat (converted)
Date
1830 - 1850
Coordinates
225894, 93056
Date Recorded
04/09/2003
Date Updated
--/--/--
Description
Terraced single-bay three-storey house, c.1840, probably originally part of larger three-bay three-storey composition with house to south-east. Renovated, c.1990, with replacement shopfront inserted to ground floor. Extensively renovated, post-1999, to accommodate use as apartments to upper floors. Now disused to ground floor. Pitched (shared) slate roof with clay ridge tiles, rendered (shared) chimney stack, and cast-iron rainwater goods on rendered eaves. Painted rendered, ruled and lined walls with rendered quoins to end. Square-headed window openings with stone sills, and replacement 1/1 timber sash windows, post-1999. Replacement timber shopfront, c.1990, to ground floor with pilasters, fixed-pane display window, glazed timber door, fascia over having consoles, and cornice. Road fronted with concrete footpath to front.
Appraisal
An attractive modest-scale house, probably originally built as part of a larger composition with an adjacent house to south-east (22821086/WD-31-21-86), which has been well restored to the upper floors with replacement fittings installed to the openings alluding to the original models. The house makes a positive contribution to the streetscape value of O’Connell Street.



