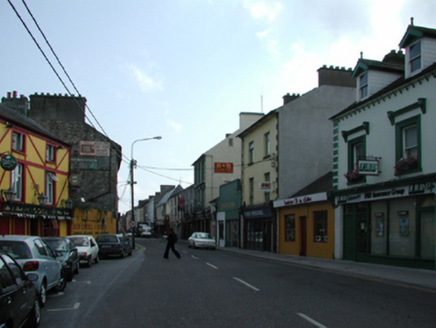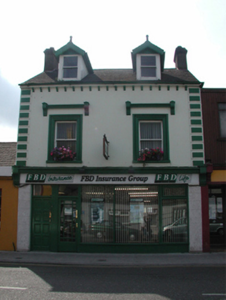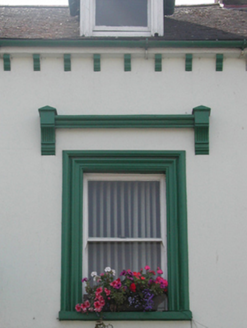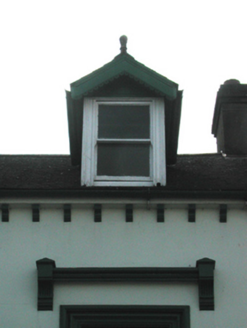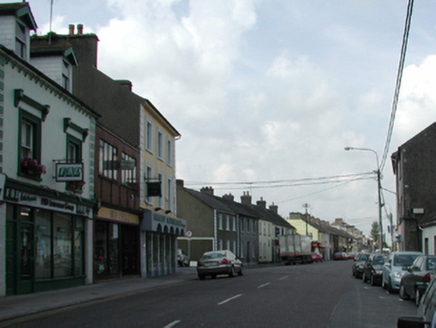Survey Data
Reg No
22821082
Rating
Regional
Categories of Special Interest
Architectural, Artistic
Original Use
House
Historical Use
Shop/retail outlet
In Use As
Office
Date
1940 - 1957
Coordinates
225832, 93068
Date Recorded
04/09/2003
Date Updated
--/--/--
Description
Terraced two-bay two-storey house with dormer attic, extant 1957, on a square plan with shopfront to ground floor. Now in alternative use. Pitched slate roof centred on gablets to window openings to dormer attic with clay ridge tiles, rendered chimney stacks having corbelled stepped capping supporting terracotta pots, timber bargeboards to gablets with timber finials to apexes, paired rooflights to rear (south) pitch, and cast-iron rainwater goods on rendered eaves having rendered consoles. Rendered wall to front (north) elevation with rusticated rendered panelled piers to ends; roughcast surface finish (remainder). Remodelled shopfront to ground floor. Square-headed window openings (first floor) with concrete sills, and moulded rendered surrounds with hood mouldings over framing one-over-one timber sash windows. Street fronted with concrete footpath to front.
Appraisal
A house representing an integral component of the twentieth-century built heritage of Dungarvan with the architectural value of the composition suggested by such attributes as the compact plan form; the diminishing in scale of the openings on each floor producing a graduated visual impression with those openings showing sleek "stucco" dressings; and the miniature gablets embellishing the roofline. Having been well maintained, the elementary form and massing survive intact together with substantial quantities of the original fabric, both to the exterior and to the interior, including a Classically-detailed shopfront making a pleasing visual statement in O'Connell Street at street level.
