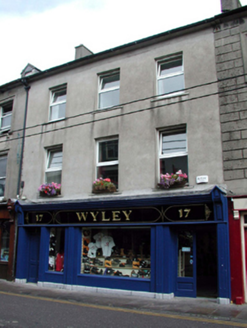Survey Data
Reg No
22821059
Rating
Regional
Categories of Special Interest
Architectural
Original Use
House
In Use As
House
Date
1830 - 1850
Coordinates
225887, 93076
Date Recorded
21/08/2003
Date Updated
--/--/--
Description
Terraced three-bay three-storey house, c.1840. Extensively renovated, c.1990. Renovated, post-1999, with replacement shopfront inserted to ground floor. Pitched (shared) roof with replacement artificial slate, c.1990, clay ridge tiles, rendered (shared) chimney stacks, and replacement uPVC rainwater goods, c.1990, on slightly overhanging rendered eaves. Unpainted replacement cement rendered walls, c.1990. Square-headed window openings with replacement concrete sills, c.1990, and replacement uPVC casement windows, c.1990. Replacement timber shopfront, post-1999, to ground floor with inscribed pilasters, fixed-pane timber display windows, timber panelled door and glazed timber panelled double doors with overlights, glazed fascia over having consoles, and moulded cornice. Road fronted with flagged footpath to front.
Appraisal
A well-proportioned middle-size house, the integrity of which has been compromised by extensive renovation works in the late twentieth century that have resulted in the removal of most of the original fabric. Nevertheless, the house integrates well into the established streetline and roofline pattern, and contributes to the unity of the streetscape.

