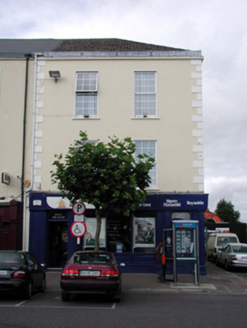Survey Data
Reg No
22821026
Rating
Regional
Categories of Special Interest
Architectural
Original Use
Office
In Use As
Office
Date
1990 - 2000
Coordinates
225994, 93118
Date Recorded
20/08/2003
Date Updated
--/--/--
Description
End-of-terrace two-bay three-storey building, c.1995, on a corner site possibly incorporating fabric of earlier house, c.1820, on site with wrap-around shopfront to ground floor, and two-bay three-storey side elevation to north-east. Hipped (shared) artificial slate roof behind parapet with clay ridge tiles, no chimney stacks, and uPVC rainwater goods. Painted cement rendered walls with rendered quoins to ends and to corner, and rendered stringcourse to parapet having zinc-lined blocking course over. Square-headed window openings with concrete sills, and uPVC casement windows. Timber wrap-around shopfront to ground floor with fluted pilasters, fixed-pane (three-light) display window on panelled stall riser having pseudo three-centre-headed panes, glazed timber door with overlight, and fascia over having fluted detailing. Road fronted on a corner site with concrete brick cobbled footpath to front.
Appraisal
A reconstruction of an earlier house on site, the form and massing of the building integrates well into the terrace, and the building is of primary significance for its contribution to the streetscape, continuing the established streetline and roofline of the north-west range of the square.

