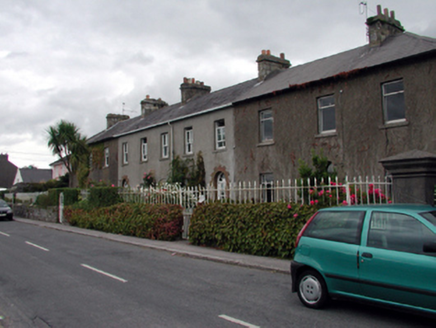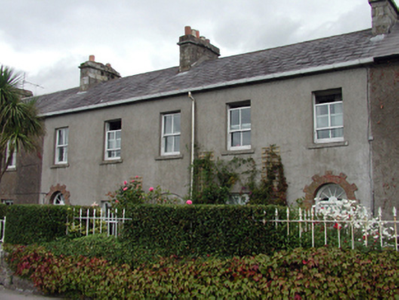Survey Data
Reg No
22821012
Rating
Regional
Categories of Special Interest
Architectural
Original Use
House
In Use As
House
Date
1810 - 1830
Coordinates
226475, 93249
Date Recorded
20/08/2003
Date Updated
--/--/--
Description
Terraced five-bay two-storey house, c.1820, originally two separate two-bay two-storey houses sharing central bay or two-bay two-storey (north-west) and three-bay two-storey (south-east) houses with shared segmental-headed passageway to centre ground floor. Extensively renovated, c.1995. Two of a group of four. Pitched (shared) roof with replacement slate, c.1995, clay ridge tiles, cut-stone chimney stacks, and replacement uPVC rainwater goods, c.1995, on rendered eaves. Unpainted replacement cement rendered walls, c.1995. Square-headed window openings with cut-granite sills, and replacement 2/2 uPVC sash windows, c.1995. Round-headed door openings with red brick block-and-start surrounds, and replacement timber panelled doors, c.1995, having spoked fanlights. Shallow segmental-headed passageway to centre ground floor in shallow segmental-headed recess with cut-stone voussoirs. Set back from line of road with sections of wrought iron railings to forecourt on random rubble stone plinth having spear-head finials, and wrought iron gates.
Appraisal
A well-proportioned house, originally built as two separate houses forming part of a planned group of four houses (with 22821011, 13/WD-31-21-11, 13), which enhance the streetscape quality of Strand Side South. Extensively renovated in the late twentieth century leading to the loss of most of the original fabric, replacement fittings have been installed alluding to the appearance of the original models, but using inappropriate modern materials. The survival of the wrought iron gates and railings to the forecourt contributes to the historic quality of the street scene.



