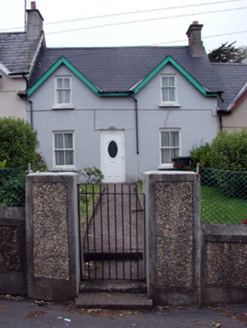Survey Data
Reg No
22817057
Rating
Regional
Categories of Special Interest
Architectural
Original Use
House
In Use As
House
Date
1890 - 1910
Coordinates
268884, 100003
Date Recorded
28/05/2003
Date Updated
--/--/--
Description
Terraced three-bay single-storey house with half-dormer attic, c.1900, retaining original fenestration. Reroofed and extended, c.1975, comprising single-bay single-storey flat-roofed return to north-west. One of a terrace of seven. Pitched roof (gabled to half-dormer attic windows) with replacement artificial slate, c.1975, clay ridge tiles, rendered chimney stacks, replacement square rooflight, c.2000, timber bargeboards, and cast-iron rainwater goods on timber eaves. Flat bitumen felt roof to return with timber eaves. Painted rendered walls. Square-headed window openings with concrete sills, and 2/2 timber sash windows. Square-headed door opening with replacement glazed uPVC door, c.2000. Set back from road in own grounds with lawns to front, and pebbledashed boundary wall to perimeter.
Appraisal
A pleasant, small-scale house, built as one of a terrace of seven identical units, which retains most of its original form and massing, together with a range of important salient features and materials, which enhance the historic character of the site. The house, together with the remainder in the terrace (22817056, 58 – 62/WD-27-17-56, 58 – 62), forms an appealing feature in the street scene, conforming to the topography of a sloping site through the use of a stepped roofline articulated by the gabled half-dormer attic windows.

