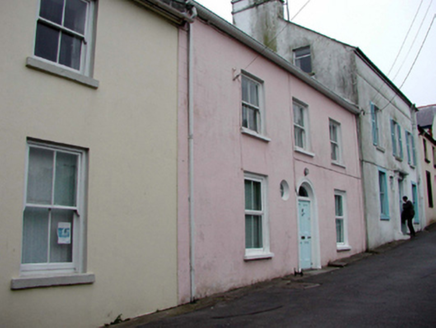Survey Data
Reg No
22817054
Rating
Regional
Categories of Special Interest
Architectural
Original Use
House
In Use As
House
Date
1800 - 1840
Coordinates
268985, 100032
Date Recorded
28/05/2003
Date Updated
--/--/--
Description
Terraced three-bay two-storey house with dormer attic, c.1820, retaining some early fenestration. Extended, c.1970, comprising single-bay two-storey return to south-east. Reroofed and part refenestrated, c.1995. Pitched roof with replacement artificial slate, c.1995, clay ridge tiles, rendered chimney stacks, replacement square rooflight, c.1995, and replacement uPVC rainwater goods, c.1995, on rendered eaves. Painted rendered, ruled and lined walls. Square-headed window openings with stone sills. 2/2 timber sash windows to first floor with exposed sash boxes, and replacement uPVC casement windows, c.1995, to remainder. Oculus window opening with fixed-pane timber window. Round-headed door opening with moulded rendered surround, timber panelled door, and overlight. Interior with carved timber staircase, and timber panelled shutters to window openings. Road fronted.
Appraisal
An appealing, well-appointed modest-scale house retaining most of its original form and massing, together with a number of important salient features and materials, which significantly enhance the character of the site. However, the gradual replacement of the original fittings to the openings with inappropriate modern articles threatens to undermine the visual appeal of the composition. The house remains an important element of the streetscape of Post Office Lane, forming part of a terrace of houses of similar appearance, and contributing to the stepped roofline of the terrace as it follows the incline of a hill.

