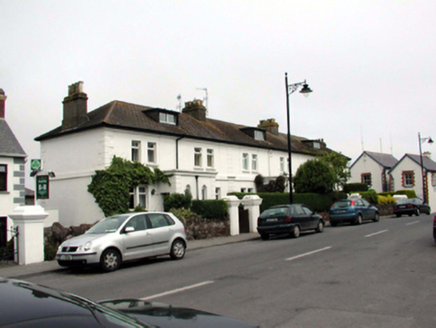Survey Data
Reg No
22817049
Rating
Regional
Categories of Special Interest
Architectural, Historical, Social
Previous Name
Dunmore East Coastguard Station
Original Use
Worker's house
In Use As
House
Date
1870 - 1880
Coordinates
268944, 100031
Date Recorded
28/05/2003
Date Updated
--/--/--
Description
Terraced three-bay two-storey former coastguard house with dormer attic, c.1875, originally two separate single-bay single-storey houses with single-bay single-storey flat-roofed projecting shared porch to centre. Disused, 1922, and subsequently burnt. Extensively reconstructed, c.1950, to accommodate single residential use. Renovated and refenestrated, pre-1999, with dormer attic added. One of a group of three (originally forming terrace of six houses). Pitched (shared) roof with replacement fibre-cement slate, c.1950, clay ridge tiles, rendered chimney stacks, flat roof, pre-1999, to dormer attic windows, and cast-iron rainwater goods on rendered eaves. Flat roof to porch (originally hipped) not visible behind parapet. Painted rendered walls with rendered quoins, stringcourse to first floor, and course to eaves. Painted rendered walls to porch with rendered channelled piers, and moulded cornice to parapet. Paired square-headed window openings (round-headed to porch) with replacement concrete sills, c.1950, and replacement uPVC casement windows, pre-1999. Square-headed door opening, with replacement timber panelled door, c.1975. Set back from line of road in own grounds with forecourt having random rubble stone boundary wall, and rendered piers with moulded cornices. (ii) Detached single-bay single-storey gable-fronted wash house, c.1950, to north east. Pitched (gable-fronted) fibre-cement slate roof with clay ridge tiles, rendered coping, and cast-iron rainwater goods on rendered eaves. Unpainted rendered walls. Square-headed window openings with concrete sills, and timber casement windows. Square-headed door opening with timber panelled door.
Appraisal
A well-composed, modest-scale house, originally built as two separate houses, which is considerable interest for its original intended use as accommodation for the coastguard, and for its associations with the maritime industry that traditionally has supported the economy of the locality. Finely detailed in the Classical manner, the various rendered dressings throughout serve to enhance the architectural value of the composition. Although extensively reconstructed following a fire in the early twentieth century, much of the original form and massing remains intact, although the inappropriate replacement fittings to the openings have not had a positive impact on the historic expression of the composition. The house, together with the remainder in the group (22817048, 51/WD-27-17-48, 51), forms an attractive feature in the streetscape of Dunmore East, and is a prominent landmark from Dunmore Bay.

