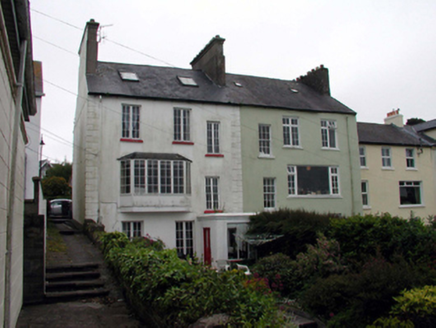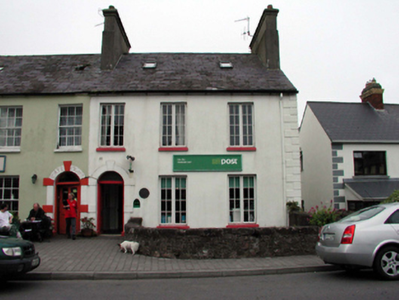Survey Data
Reg No
22817047
Rating
Regional
Categories of Special Interest
Architectural
Original Use
House
In Use As
House
Date
1840 - 1850
Coordinates
268912, 100055
Date Recorded
28/05/2003
Date Updated
--/--/--
Description
Terraced three-bay two-storey over basement house with dormer attic, c.1845, with three-bay three-storey rear (north-east) elevation having single-bay single-storey flat-roofed projecting porch to right ground floor. Renovated and refenestrated, c.1970, with single-bay single-storey canted oriel window added to rear (north-east) elevation. Now in commercial use to ground floor. One of a pair. Pitched (shared) slate roof with clay ridge tiles, rendered chimney stacks, replacement square rooflights, pre-1999, rendered coping, and cast-iron rainwater goods. Flat roof to porch not visible behind parapet. Painted rendered walls with inset post box, and moulded rendered coping to parapet to porch. Square-headed window openings (one remodelled, c.1970, to rear (north-east) elevation forming canted oriel window) with stone sills, and replacement timber casement windows, c.1970. Round-headed door opening with cut-stone block-and-start surround having keystone, glazed timber panelled door, and overlight. Set back from line of road with concrete brick cobbled forecourt forming span over open basement having random rubble stone boundary wall, and enclosed garden to rear (north-east) with random rubble stone boundary wall having cut-stone piers, and replacement wrought iron double gates, c.1970.
Appraisal
A well-composed, middle-size house, built as one of a pair, which retains most of its original form and massing, despite a subsequent change of use to the ground floor. The house, together with the second in the pair (22817046/WD-27-17-46) forms an attractive feature in the streetscapes of Dock Road and Island Road, and presents a prominent landmark from Dunmore Bay.



