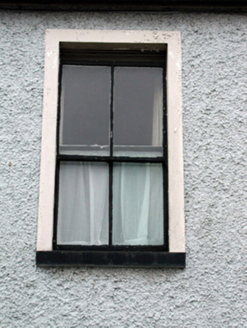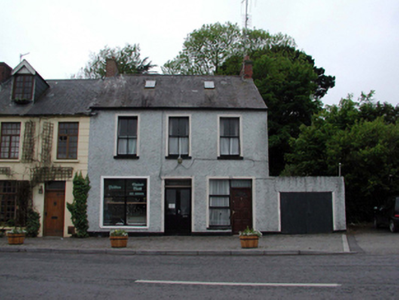Survey Data
Reg No
22817043
Rating
Regional
Categories of Special Interest
Architectural, Technical
Original Use
House
In Use As
House
Date
1840 - 1860
Coordinates
268864, 100059
Date Recorded
28/05/2003
Date Updated
--/--/--
Description
End-of-terrace three-bay two-storey house with dormer attic, c.1850, retaining some early fenestration. Renovated, c.1950, with openings remodelled to ground floor to accommodate commercial use. Pitched slate roof with clay ridge tiles, red brick Running bond chimney stacks, square rooflights, and cast-iron rainwater goods. Painted roughcast walls to front (north-east) elevation with painted rendered walls to remainder. Square-headed window openings (remodelled, c.1950, to ground floor) with rendered sills, and rendered surrounds. 2/2 and 3/6 timber sash windows with replacement fixed-pane timber windows, c.1950, to remodelled openings (incorporating timber panelled door to right ground floor). Square-headed door opening with rendered surround, glazed timber panelled double doors, and overlight. Interior with cast-iron pillar, glazed timber partition, and timber panelled fittings. Road fronted with concrete brick cobbled footpath to front. (ii) Attached single-bay single-storey flat-roofed garage, c.1950, to north-east. Flat roof not visible behind parapet. Painted roughcast walls with rendered coping to parapet. Square-headed opening with rendered surround, and iron-sheeted double doors.
Appraisal
An appealing, small-scale house, remodelled to ground floor but otherwise retaining most of its original form and massing, together with important salient features and materials, thereby enhancing the historic appeal of the streetscape. The retention of an early commercial interior, including a cast-iron supporting pillar, significantly augments the importance of the site as an integral component of the architectural heritage of Dunmore East.



