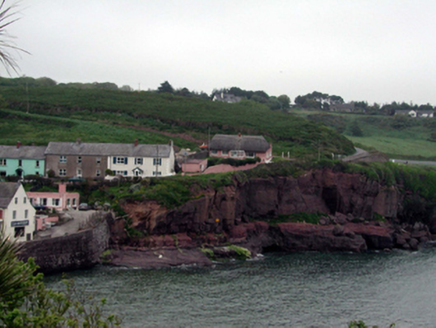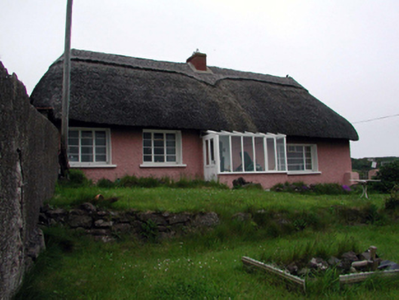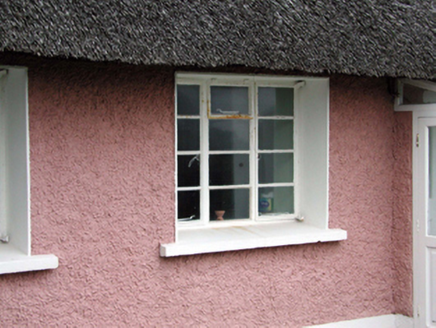Survey Data
Reg No
22817008
Rating
Regional
Categories of Special Interest
Architectural, Social
Original Use
House
In Use As
House
Date
1830 - 1850
Coordinates
268971, 100847
Date Recorded
27/05/2003
Date Updated
--/--/--
Description
Detached four-bay single-storey thatched cottage, c.1840. Refenestrated and extended, c.1940, comprising three-bay single-storey parallel range along rear (north-east) elevation. Renovated and part refenestrated, c.1990, with single-bay single-storey lean-to projecting glazed porch added. Hipped roof with reed thatch in English style having rope work to ridge, and replacement red brick Running bond chimney stack, c.1990. Pitched artificial slate roof to parallel range with concrete ridge tiles, and iron rainwater goods on rendered eaves. Painted replacement roughcast walls, c.1940, over mud wall construction. Painted cement rendered walls to parallel range. Square-headed window openings (possibly enlarged, c.1940) with replacement concrete sills, c.1940, and replacement iron casement windows, c.1940. Some replacement uPVC casement windows, c.1990, to parallel range. Square-headed door opening under lean-to projecting glazed porch, c.1990, with glazed timber panelled doors, and fixed-pane timber lights to porch. Set back from road on an elevated site in own grounds forming corner site with lawns to front, and rubble laneway along rear (north-east) elevation.
Appraisal
An appealing cottage forming an important element of the vernacular heritage of County Waterford, as identified by characteristics including the construction in mud, and the thatched roof. Extensive renovation works over the course of the twentieth century have had positive and negative effects on the integrity of the composition, and while the replacement steel fittings to the openings have become an increasingly-rare feature that enhance the appeal of the site, the application of a hard cement covering to the walls may have a detrimental impact on the fabric of the cottage in the long term. The cottage remains an attractive and prominent feature in the townscape of Dunmore East, positioned on an elevated site overlooking Dunmore Strand, and terminating a terrace of houses to the north-west.





