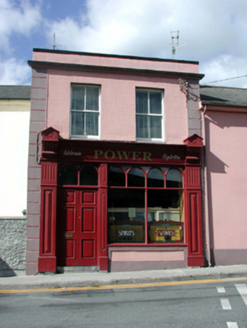Survey Data
Reg No
22816141
Rating
Regional
Categories of Special Interest
Architectural
Original Use
House
In Use As
House
Date
1860 - 1890
Coordinates
258169, 101430
Date Recorded
26/09/2003
Date Updated
--/--/--
Description
Terraced two-bay two-storey house, c.1875, retaining some original fenestration. Renovated, c.2000, with replacement pubfront inserted to ground floor possibly incorporating fabric of earlier pubfront. Roof not visible behind parapet. Painted rendered, ruled and lined walls with rendered channelled piers to ends, moulded rendered cornice, and rendered coping to parapet. Square-headed window openings with concealed sills, and 2/2 timber sash windows. Replacement timber pubfront, c.2000, to ground floor possibly incorporating fabric of earlier pubfront with panelled pilasters, fixed-pane (two-light) timber display window having round-headed overlights (glazed timber sliding screen to display area to interior), timber panelled double doors with overlight, fascia over having consoles, and dentilated moulded cornice. Road fronted with concrete footpath to front.
Appraisal
A well-proportioned modest-scale house retaining its original form and fabric to the first floor. The replacement pubfront, while alluding to a traditional model, is robustly detailed, and does not assimilate entirely satisfactorily into to overall composition. The house makes a strong contribution to the visual appeal of Queen’s Street, the parapet forming a distinctive feature in the streetscape.

