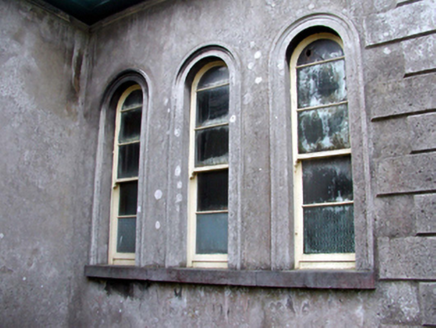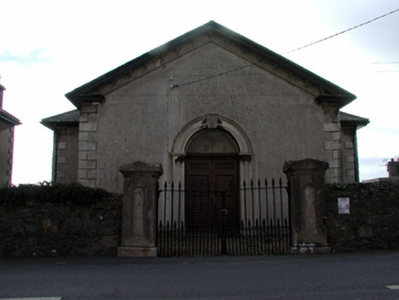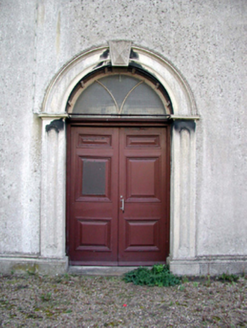Survey Data
Reg No
22816116
Rating
Regional
Categories of Special Interest
Architectural, Historical, Social
Original Use
Meeting house
Date
1865 - 1870
Coordinates
258272, 101523
Date Recorded
01/10/2003
Date Updated
--/--/--
Description
Detached three-bay single-storey over basement Society of Friends' meeting house, opened 1869, on a T-shaped plan centred on single-bay single-storey pedimented projecting breakfront; three-bay full-height rear (east) elevation. Closed, 1999. Disused, 2003. Hipped slate roof on a T-shaped plan centred on pitched (gabled) slate roof (breakfront), clay ridge tiles, and replacement uPVC rainwater goods on timber box eaves on moulded rendered cornice. Rendered walls on moulded rendered plinth with rusticated rendered quoins to corners including rusticated rendered quoins to corners (breakfront) supporting ogee-detailed open bed pediment. Round-headed central door opening with threshold, and rendered surround with panelled pilasters supporting archivolt centred on diamond pointed keystone framing timber panelled double doors having overlight. Grouped round-headed window openings ("cheeks") with cut-limestone sills, and moulded rendered surrounds framing three-over-two timber sash windows. Square-headed window openings (east) with cut-limestone sills, and moulded rendered surrounds with ogee-detailed hood mouldings on fluted consoles framing two-over-two timber sash windows. Interior including central vestibule; round-headed door opening into hall with glazed timber panelled double doors having overlight; square-headed door opening into meeting room with timber panelled double doors; full-height meeting room with picture railing to coved ceiling. Set back from line of street with rendered panelled piers to perimeter having ogee-detailed gabled capping supporting spear head-detailed cast-iron double gates.
Appraisal
A meeting house representing an important component of the mid nineteenth-century built heritage of Tramore with the architectural value of the composition confirmed by such attributes as the compact plan form centred on an expressed breakfront; the sleek "stucco" dressings underpinning a restrained Italianate theme; and the pedimented roofline. Having been well maintained, the form and massing survive intact together with substantial quantities of the original fabric, both to the exterior and to the largely featureless interior, thus upholding the character or integrity of a meeting house making a pleasing visual statement in Upper Branch Road.





