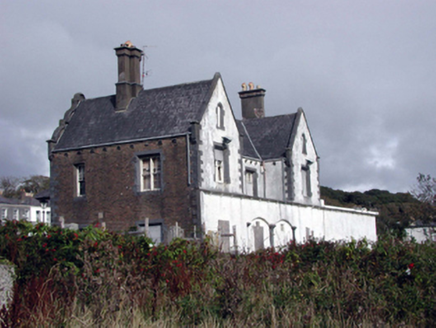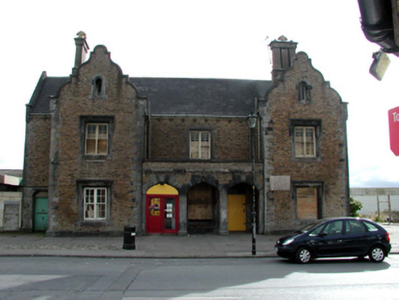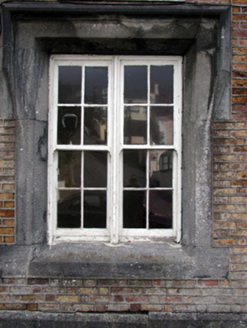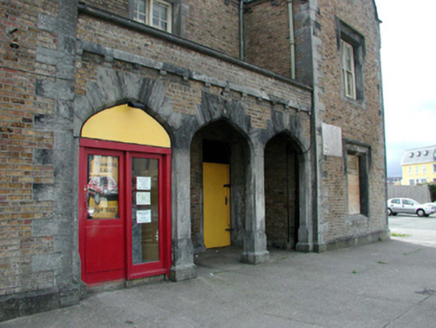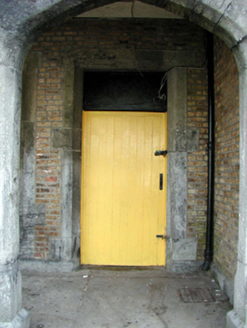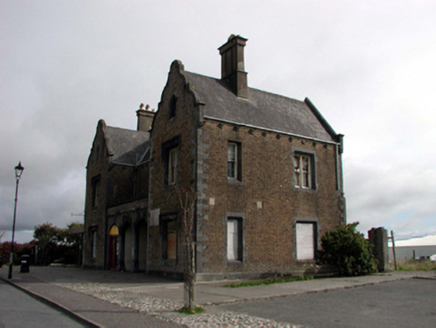Survey Data
Reg No
22816111
Rating
Regional
Categories of Special Interest
Architectural, Historical, Social
Original Use
Railway station
Date
1850 - 1855
Coordinates
258312, 101405
Date Recorded
03/10/2003
Date Updated
--/--/--
Description
Detached three- or five-bay (two-bay deep) two-storey railway station with dormer attic, opened 1853, on a H-shaped plan with single-bay two-storey curvilinear gabled projecting end bays framing single- or three-bay single-storey projecting open porch to ground floor; four-bay two-storey platform (east) elevation with single-bay two-storey curvilinear gabled projecting end bays. Occupied, 1901; 1911. Closed, 1960. Burnt, 2002. Disused, 2003. Pitched slate roof on a H-shaped plan with ridge tiles, rendered chimney stack (north) or rendered chimney stack on a T-shaped plan (south) on chamfered cushion courses on rendered bases having ogee-detailed capping, drag edged tooled cut-limestone chamfered coping to curvilinear gables on drag edged tooled cut-limestone kneelers, and cast-iron rainwater goods on cut-limestone eaves on cut-limestone double beaded consoles retaining cast-iron downpipes. Repointed yellow brick Flemish bond walls on drag edged tooled cut-limestone chamfered plinth with drag edged tooled cut-limestone flush quoins to corners; cement rendered surface finish to platform (east) elevation with drag edged tooled cut-limestone quoins to corners. Series of three Tudor-headed openings (porch) with drag edged tooled cut-limestone chamfered piers on chamfered plinths supporting drag edged tooled limestone ashlar crow stepped voussoirs. Square-headed door openings with drag edged tooled cut-limestone block-and-start surrounds having chamfered reveals centred on keystones framing timber boarded doors. Square-headed central window opening (first floor) with carved timber mullion, and drag edged tooled cut-limestone block-and-start surround having chamfered reveals framing four-over-four timber sash windows. Square-headed window openings in bipartite arrangement with carved timber mullions, and drag edged tooled cut-limestone surrounds having chamfered reveals with hood mouldings framing four-over-four timber sash windows. Round-headed loop window openings (gables) with drag edged tooled cut-limestone block-and-start surrounds having chamfered reveals framing timber casement windows. Square-headed window openings in bipartite arrangement to platform (east) elevation with carved timber mullions, and drag edged tooled cut-limestone block-and-start surrounds having chamfered reveals framing boarded up four-over-four timber sash windows. Street fronted with concrete footpath to front.
Appraisal
A railway station representing an important component of the mid nineteenth-century built heritage of County Waterford with the architectural value of the composition, one recalling the contemporary Carlow Railway Station (1846) and thereby attributable to Sir John Benjamin Macneill (c.1793-1880) of Dublin (Craig and Garner 1977, --), confirmed by such attributes as the symmetrical footprint centred on an arcaded porch; the construction in a honey-coloured yellow brick with silver-grey limestone dressings not only demonstrating good quality workmanship, but also producing a pleasing two-tone palette; the uniform or near-uniform proportions of the bipartite openings on each floor; and the curvilinear gables embellishing the roof. A prolonged period of neglect notwithstanding, the form and massing survive intact together with substantial quantities of the original fabric, both to the exterior and to the interior, thus upholding the character or integrity of a railway station making a pleasing, if increasingly forlorn visual statement in a seaside street scene. NOTE: Occupied (1901; 1911) by Arthur Prossor (----), 'Manager of Railway Company [and] Secretary' (NA 1901; 1911).
