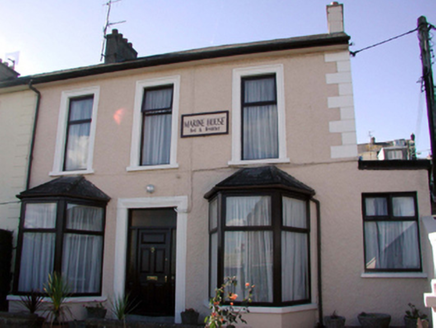Survey Data
Reg No
22816109
Rating
Regional
Categories of Special Interest
Architectural
Original Use
House
In Use As
House
Date
1850 - 1870
Coordinates
258258, 101420
Date Recorded
22/09/2003
Date Updated
--/--/--
Description
End-of-terrace three-bay two-storey house with dormer attic, c.1860, with pair of single-bay single-storey canted bay windows to ground floor. Extensively renovated and extended, c.1985, comprising single-bay single-storey flat-roofed end bay to right (north-east) with dormer attic added to accommodate use as guesthouse. Pitched (shared) roof with replacement artificial slate, c.1985, clay ridge tiles, rendered chimney stacks, replacement square rooflights, c.1985, and cast-iron rainwater goods on slightly overhanging rendered eaves. Flat felt roof to end bay with plastic rainwater goods on timber eaves. Painted roughcast walls with rendered quoins to right first floor. Square-headed window openings with rendered sills (continuous to canted bay windows), and moulded rendered surrounds to first floor. Replacement timber casement windows, c.1985. Square-headed door opening with tooled cut-limestone step, moulded rendered surround, replacement timber panelled door, c.1985, sidelights, and overlight. Set back from road in own grounds with forecourt subdivided, c.1985.
Appraisal
Although extensively renovated in the late twentieth century leading to the loss of much of the original fabric, this house retains most of its original balanced form, and distinctive features, including canted bay windows, and discreet rendered detailing, which enhance the architectural design quality of the composition. Positioned on a slightly elevated site, the house presents an attractive feature in the streetscape, although limited by the construction of a further building to the forecourt that obscures the vantage point of the house from Turkey Road.

