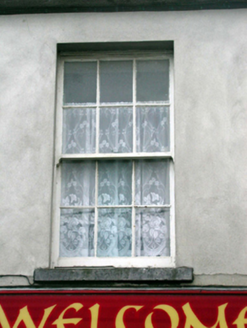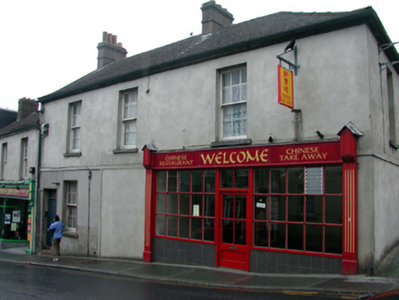Survey Data
Reg No
22816078
Rating
Regional
Categories of Special Interest
Architectural
Original Use
House
In Use As
House
Date
1865 - 1875
Coordinates
258080, 101391
Date Recorded
29/09/2003
Date Updated
--/--/--
Description
Terraced three-bay two-storey house, c.1870, on a corner site possibly originally two separate two-bay two-storey (south-east) and single-bay two-storey (north-west) houses retaining original fenestration with two-bay two-storey side elevation to north-west. Extensively renovated, c.1995, with replacement shopfront inserted to right ground floor. Pitched and hipped slate roof with clay ridge tiles, rendered chimney stacks with stringcourses, sproketed eaves, and replacement uPVC rainwater goods, c.1995, on rendered eaves. Unpainted replacement cement rendered walls, c.1995. Square-headed window openings with cut-stone sills, and 6/6 timber sash windows. Square-headed door opening with timber panelled double doors, and overlight. Replacement timber shopfront, c.1995, to ground floor on a symmetrical plan with inscribed pilasters, fixed-pane timber display windows, glazed timber panelled door with overlight, and fascia over having consoles. Road fronted on a corner site with concrete footpath to front.
Appraisal
An appealing, well-proportioned house, possibly originally built as two separate houses, which retains most of its original form and massing, together with some important salient features and materials. Occupying an important corner site, the house contributes to the streetscape value of Main Street and Market Street.



