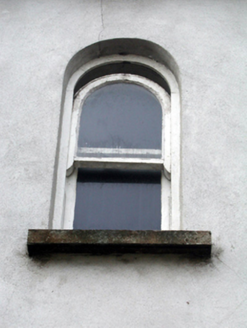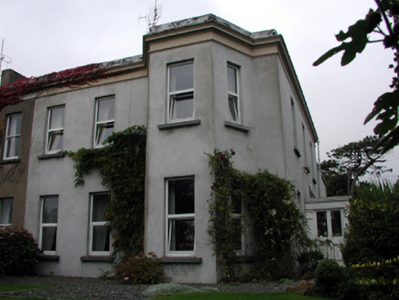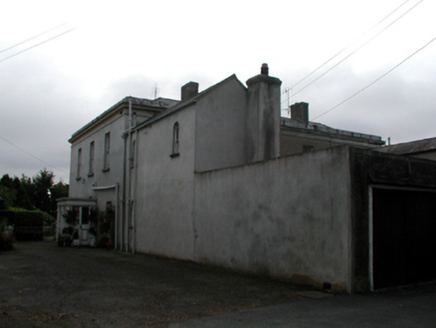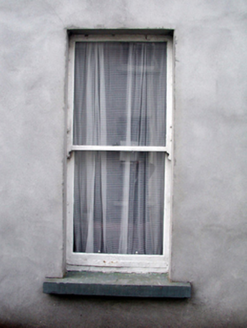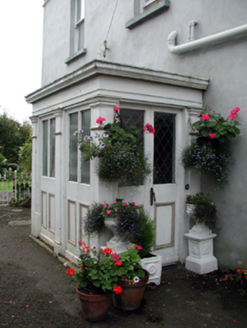Survey Data
Reg No
22816056
Rating
Regional
Categories of Special Interest
Architectural
Original Use
House
In Use As
House
Date
1870 - 1880
Coordinates
258276, 101723
Date Recorded
03/10/2003
Date Updated
--/--/--
Description
Semi-detached three-bay two-storey house, c.1880, retaining most original fenestration with single-bay two-storey canted bay window to right, three-bay two-storey side elevation to north-east, and two-bay two-storey lower return to north-west. Renovated, c.1905, with single-bay single-storey flat-roofed porch added to side (north-east) elevation. Part refenestrated, c.2000. One of a pair forming part of a group of four. Hipped (shared) slate roof behind parapet (pitched to return) with clay ridge tiles, rendered chimney stacks, and cast-iron rainwater goods. Flat roof to porch not visible behind parapet. Painted rendered walls with rendered frieze on stringcourse, and moulded rendered cornice having zinc-lined blocking course over to parapet. Painted rendered walls to porch with rendered pilasters supporting frieze having moulded cornice over to parapet. Square-headed window openings (some round-headed window openings to return) with stone sills. 1/1 timber sash windows with some replacement uPVC casement windows, c.2000. Square-headed openings to porch with glazed timber panelled double doors and fixed-pane timber lights on timber panels. Set back from line of road in own grounds with front (south-east) elevation fronting away from road having landscaped grounds to front, section of decorative cast-iron railings to side (north-east) elevation with cast-iron gate, and rear (north-west) elevation fronting on to road.
Appraisal
An attractive, well-composed middle-size house, built as one of a pair (with 22816057/WD-26-16-57) forming part of a group of four (with 22816054 – 5/WD-26-16-54 – 5), which retains most of its original form and historic fabric. The house incorporates a number of details typical of the period of construction, including a canted bay window, a variety of profiles to the window openings, and reserved Classical detailing. The additional porch assimilates well into the overall composition, and serves to enhance the visual appeal of the site. However, the gradual replacement of the original fenestration with inappropriate modern articles threatens the historic character of the site. The house, together with the remainder in the group, forms an appealing element of the townscape, and attests to the development of Tramore as a Victorian seaside resort in the mid to late nineteenth century.
