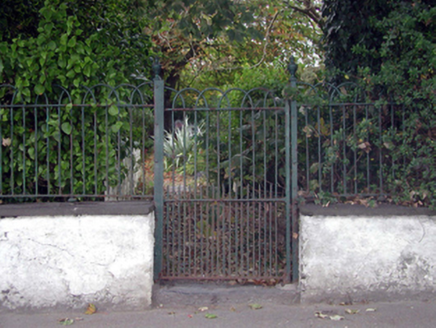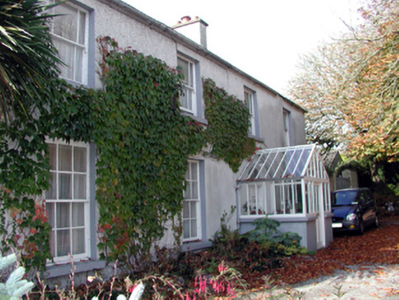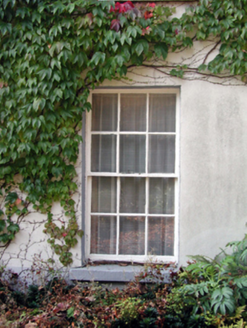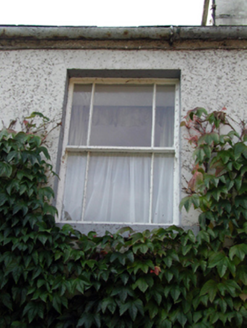Survey Data
Reg No
22816041
Rating
Regional
Categories of Special Interest
Architectural
Original Use
House
In Use As
House
Date
1840 - 1860
Coordinates
257920, 101575
Date Recorded
07/10/2003
Date Updated
--/--/--
Description
Detached five-bay two-storey house, c.1850, retaining early fenestration. Renovated, c.2000, with replacement single-bay single-storey gabled projecting glazed porch added to centre. Pitched slate roof with clay ridge tiles, rendered chimney stacks, rendered coping, and cast-iron rainwater goods. Pitched (gable-fronted) glazed roof to porch in timber frame. Painted rendered walls. Square-headed window openings with stone sills. 6/6 timber sash windows to ground floor with 1/1 timber sash windows to first floor having margins. Square-headed openings to porch with glazed timber panelled door, and fixed-pane timber lights. Round-headed door opening to house with timber panelled door, and overlight. Set back from road in own grounds with landscaped grounds to site, and painted lime rendered boundary wall to perimeter having hoop iron railings over, iron colonette piers, and hoop iron gate.
Appraisal
An attractive, well-proportioned house retaining most of its original form and fabric. The porch, probably replacing an earlier model, is grounded in historic tradition, and complements the appearance of the composition. The house forms an important element of the architectural heritage of Tramore, while the boundary wall, incorporating hoop iron work, enhances the streetscape value.







