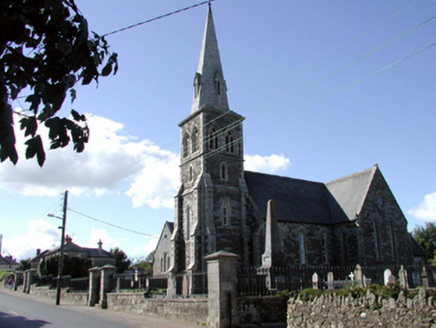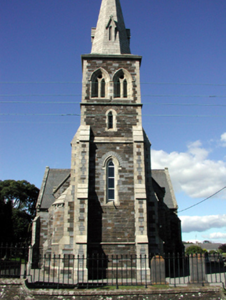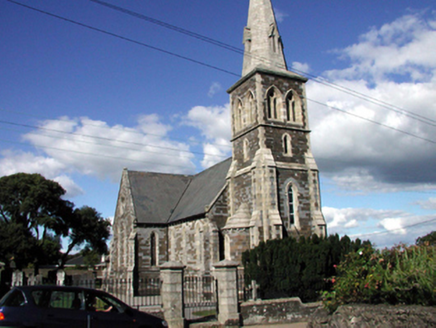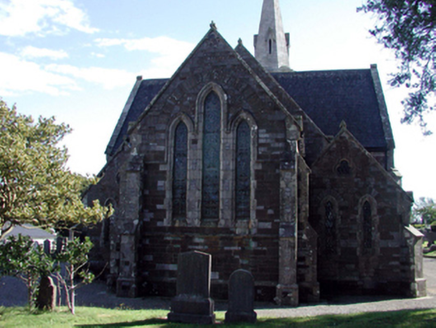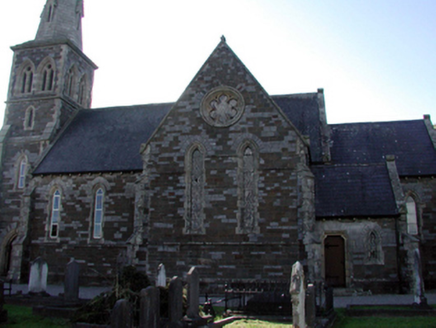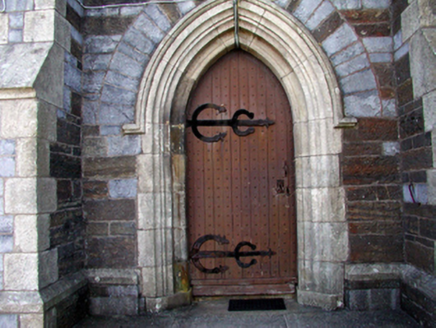Survey Data
Reg No
22816006
Rating
Regional
Categories of Special Interest
Architectural, Artistic, Historical, Social, Technical
Original Use
Church/chapel
In Use As
Church/chapel
Date
1850 - 1855
Coordinates
257834, 101025
Date Recorded
08/09/2003
Date Updated
--/--/--
Description
Detached six-bay double-height Gothic Revival Church of Ireland church, built 1851, on a cruciform plan on site of earlier church comprising three-bay double-height nave with single-bay double-height transepts to east and to west, single-bay double-height bay to north extending into single-bay double-height lower chancel to north having single-bay single-storey flanking bays (one incorporating vestry), and single-bay four-stage entrance tower to south on a square plan having single-bay single-storey bowed bay to west, and polygonal spire. Renovated, post-1999. Pitched slate roofs (on cruciform plan to nave and to transepts) with clay ridge tiles, cut-stone coping to gables, and cast-iron rainwater goods on cut-stone eaves having cut-sandstone consoles. Half-conical granite ashlar roof to bowed bay to tower. Granite ashlar polygonal spire to tower with gabled lucarnes, and wrought iron finial. Broken coursed squared rubble stone walls with cut-granite dressings including stepped and diagonal stepped buttresses, stringcourse, stringcourses to each stage to tower, and moulded cornice to spire. Lancet window openings to nave, to transepts (paired to transepts), and to chancel (in tripartite arrangement to chancel) with cut-granite block-and-start chamfered surrounds having hood mouldings over, cut-limestone voussoirs over to nave and to transepts, and pointed-arch relieving arch to chancel with squared rubble stone voussoirs. Fixed-pane leaded stained glass windows to all window openings with uPVC protective glazing, post-1999, to most window openings. Hexafoil window openings to gables to transepts, and trefoil window openings to gables to flanking bays to north with moulded cut-granite surrounds, and fixed-pane diamond-leaded fittings. Lancet window openings to tower (paired to top (bell) stage in pointed-arch frames having oculi to arches) with cut-granite chamfered surrounds, uPVC protective glazing, post-1999, to second stage, fixed-pane diamond-leaded fittings to third stage, and louvered panel fittings to top (bell) stage. Pointed-arch door opening to tower with moulded cut-granite doorcase having hood moulding over with limestone voussoirs, and tongue-and-groove timber panelled door with decorative wrought iron hinges. Shouldered square-headed door opening to vestry with moulded cut-granite doorcase, and tongue-and-groove timber panelled door having wrought iron hinges. Full-height interior open into roof with carved timber pews, cut-stone wall monuments, timber panelled galleries to first floor (one supporting pipe organ), open timber roof construction, pointed-arch chancel arch having cut-sandstone dressings, brass communion railing, 1933, timber panelled wainscoting to chancel having timber dado, and carved timber altar furniture. Set back from road in own grounds with landscaped grounds to site. (ii) Graveyard to site with various cut-stone grave markers and mausolea, c.1800 – present, with some having decorative cast-iron railings. (iii) Freestanding limestone ashlar monument, post-1816, comprising panelled plinth with moulded coping having panelled base over supporting obelisk. (iv) Pair of gateways, c.1850, to south comprising pair of cut-stone piers with cut-stone capping having cast-iron gates, sections of cast-iron flanking railings on coursed squared rubble stone plinths with finials, and random rubble stone boundary wall to perimeter of site with stone cobbled coping.
Appraisal
A very fine compact Church of Ireland church, the design of which is attributable to Abraham Denny (1820 - 1892). The construction of the church attests to high quality local stone masonry, which is particularly evident in the fine carved detailing throughout. Very well maintained, the church presents an early aspect, with important salient features and materials intact, both to the exterior and to the interior. Decorative elements, including delicate stained glass panels, carved stone wall monuments, and profiled timber joinery, all serve to enhance the artistic design distinction of the internal space, while an exposed timber roof construction is of some technical merit. A collection of cut-stone markers to the attendant graveyard enhance the setting value of the church, and are indicative of fine craftsmanship. Of special interest is the obelisk memorial erected to commemorate those who lost their lives as a result of the “Sea Horse” tragedy in 1816. The church forms an elegant and imposing landmark in the locality, the tower and slender spire accentuating the skyline.
