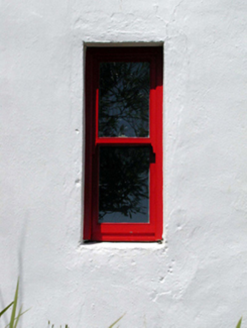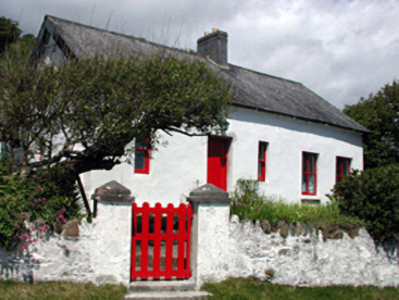Survey Data
Reg No
22814018
Rating
Regional
Categories of Special Interest
Architectural
Original Use
House
In Use As
House
Date
1780 - 1820
Coordinates
249777, 99118
Date Recorded
12/06/2003
Date Updated
--/--/--
Description
Detached five-bay single-storey house with dormer attic, c.1800. Reroofed, c.1975. Refenestrated, c.2000. Pitched roof with replacement artificial slate, c.1975, concrete ridge tiles, replacement grey brick chimney stack, c.1975, timber bargeboards, and replacement plastic rainwater goods, c.1975, on rendered eaves. Painted rendered walls. Square-headed window openings with stone sills (some with no sills). Replacement 1/1 timber sash windows, c.2000, with some replacement fixed-pane timber windows, c.2000. Square-headed door opening with replacement tongue-and-groove timber panelled door, c.2000. Set back from line of road in own grounds with random rubble stone boundary wall to perimeter.
Appraisal
An attractive, small-scale composition of possible vernacular significance, as suggested by the long, low massing, and the small-scale proportions to the openings. Comprehensively renovated over the course of the late twentieth century, leading to the loss of most of the historic fabric, the house nevertheless retains some of its early character, and remains an important component of the townscape of Annestown, visible from the approach road into the village to the south-east.



