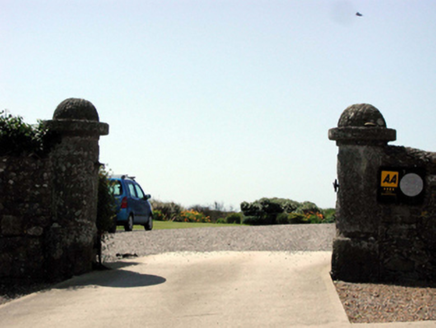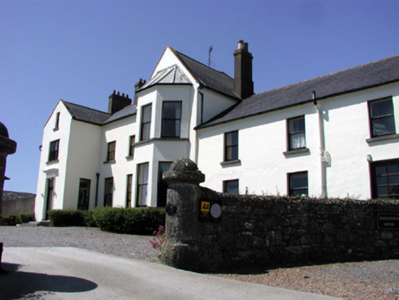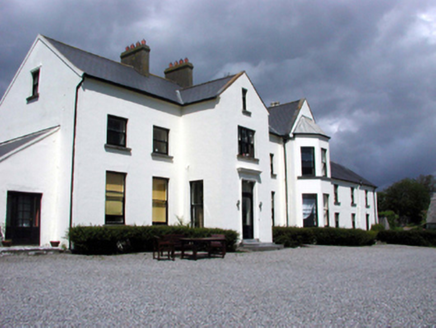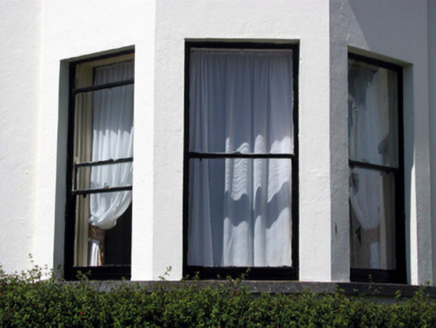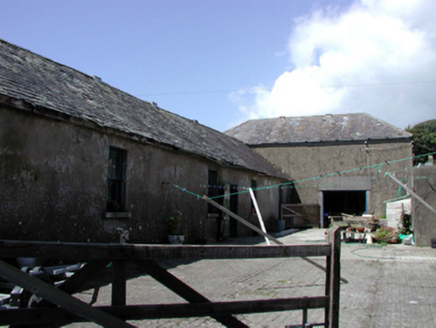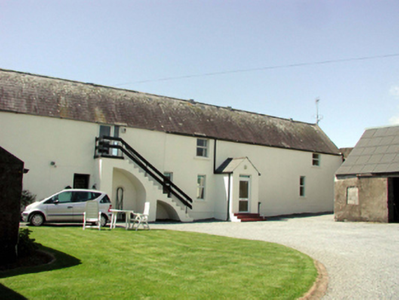Survey Data
Reg No
22814013
Rating
Regional
Categories of Special Interest
Architectural, Historical, Social
Previous Name
Cliff House
Original Use
House
In Use As
House
Date
1800 - 1840
Coordinates
249621, 98971
Date Recorded
12/06/2003
Date Updated
--/--/--
Description
Detached six-bay two-storey house with dormer attic, c.1820, retaining early fenestration with single-bay two-storey gabled entrance bay, single-bay two-storey gabled end bay having single-bay two-storey canted bay window, three-bay two-storey wing to north originally separate house, c.1770, and three-bay two-storey return to west. Extended, c.1920, comprising single-bay single-storey lean-to recessed end bay to south. Reroofed, c.1995. Now in use as guesthouse. Pitched roofs (lean-to to end bay) with replacement fibre-cement slate, c.1995, concrete ridge tiles, rendered chimney stacks, rendered coping, and cast-iron rainwater goods. Painted rendered walls to front (east) elevation with unpainted rendered walls to remainder. Square-headed window openings (including to canted bay window) with stone sills, and 1/1 timber sash windows (probably replacement, c.1920). Square-headed door opening with rendered surround having entablature over, and replacement glazed timber panelled door, c.1995, with overlight. Set in own grounds perpendicular with gravel forecourt, landscaped grounds to site, and side (north) elevation fronting on to road. (ii) Detached five-bay single-storey outbuilding with attic, c.1845, to south about a courtyard with single-bay two-storey perpendicular block to north having square-headed carriageway. Pitched slate roof (hipped to perpendicular block) with clay ridge tiles, rendered bellcote to gable, and cast-iron rainwater goods. Unpainted rendered walls. Square-headed window opening with stone sills, and 2/2 timber sash windows. Square-headed door openings with timber boarded doors. Square-headed carriageway to perpendicular block with fittings not discerned. (ii) Detached seven-bay two-storey outbuilding, c.1845, to south with single-bay single-storey gabled projecting porch. Extensively renovated, c.1995, to accommodate residential use. Pitched slate roof with clay ridge tiles, and cast-iron rainwater goods. Painted rendered walls. Square-headed window openings with stone sills, and replacement uPVC casement windows, c.1995. Square-headed door opening (one in gabled projecting porch; one to first floor approached by flight of steps) with replacement glazed uPVC doors, c.1995, having overlights. (iv) Gateway, c.1820, to north comprising pair of circular piers with stringcourses, and domed capping.
Appraisal
An attractive, large-scale composition of two distinct periods of construction, as evidenced by the complex footprint that reveals an evolution over the years to accommodate the changing needs and tastes of the occupants. Subsequently well maintained, the house retains most of its original form and massing, together with salient features and materials in place, which enhance the historic quality of the composition, while it is reputed that important internal schemes also survive intact. The survival of a range of outbuildings to the grounds enhances the group and setting qualities of the site, and attest to the various activities historically undertaken in the maintenance of a middle-size land holding. Prominently set on the top of a cliff, surrounded by landscaped grounds, the house forms an imposing centrepiece in the village, and is of additional importance for its historic associations with the Saint George Cole, Palliser, and Galloway families.
