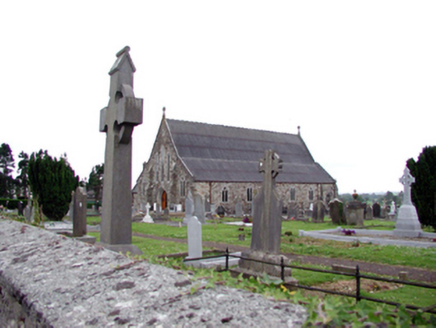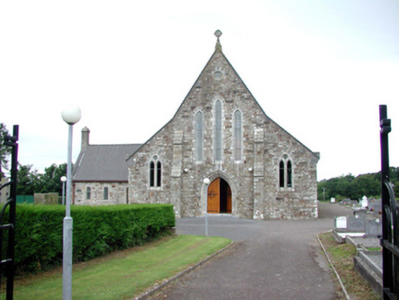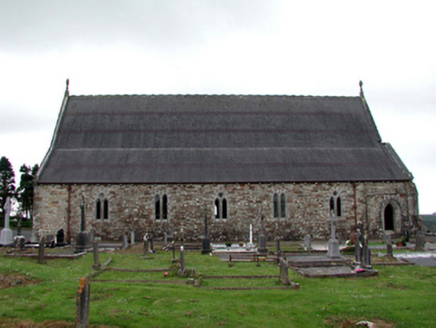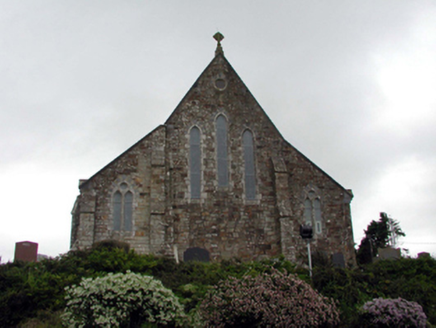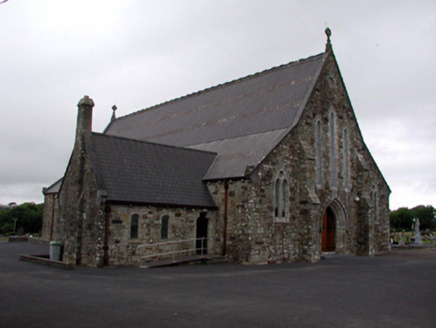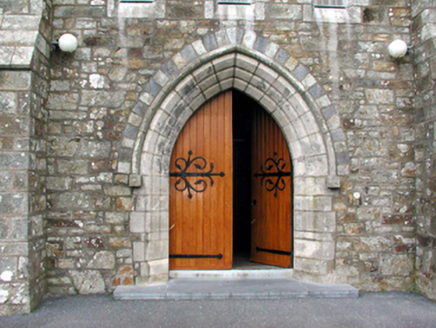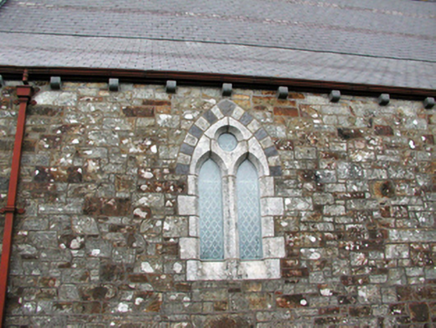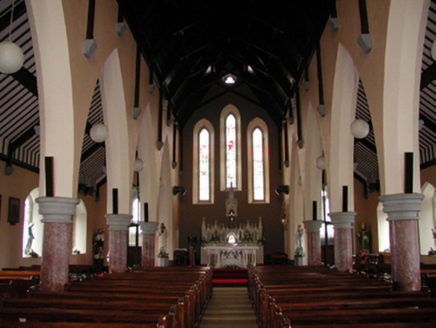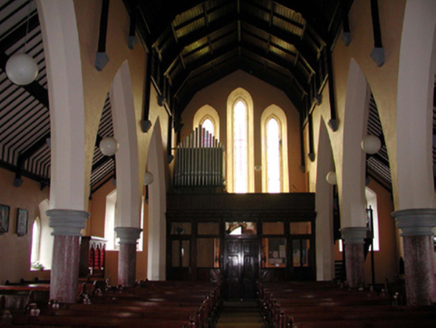Survey Data
Reg No
22813006
Rating
Regional
Categories of Special Interest
Architectural, Artistic, Social, Technical
Original Use
Church/chapel
In Use As
Church/chapel
Date
1870 - 1875
Coordinates
245468, 102707
Date Recorded
09/07/2003
Date Updated
--/--/--
Description
Detached six-bay double-height Gothic Revival Catholic church, built 1874, with six-bay single-storey lean-to side aisles to north and to south having three-bay single-storey sacristy to south-east. Partly reordered, c.1975. Pitched slate roof (continuing into lean-to roofs to side aisles) with bands of alternating coloured slate, decorative clay ridge tiles, cut-stone coping to gables having cut-stone cross finials to apexes, cut-stone chimney stack to sacristy, and cast-iron rainwater goods on cut-stone eaves having consoles. Random squared rubble stone walls with stepped buttresses to east and to west having cut-stone coping. Paired lancet window openings in cut-stone pointed arch block-and-start frames having oculi to arches. Fixed-pane windows (some with stained glass fittings). Lancet window openings over entrance to east and to west in tripartite arrangement with cut-stone block-and-start surrounds having chamfered reveals. Fixed-pane leaded stained glass windows. Oculus windows to gables with cut-stone surrounds, and fixed-pane fittings. Pointed-arch window openings to sacristy with cut-stone surrounds having chamfered reveals, and fixed-pane diamond-leaded windows. Pointed-arch door opening to east with cut-stone chamfered reveal, cut-stone voussoirs having hood moulding over, and tongue-and-groove timber panelled double doors with decorative iron hinges. Full-height interior open into roof reordered, c.1975, with carved timber pews, pointed-arch arcade to side aisles on polished marble pillars, timber panelled gallery to first floor to east, decorative Gothic reredos to altar, and exposed timber roof construction on moulded corbels. Set back from road in own grounds with random rubble stone boundary wall to perimeter having stile. (ii) Graveyard to site with various cut-stone grave markers, c.1875 - present.
Appraisal
A well-appointed, middle-size church in a severe Gothic style that forms an imposing landmark in the centre of Kill, notably on the approach road into the village from the south. The construction of the church in squared rubble stone with cut-stone dressings produces an appealing textured visual effect, and attests to high quality stone masonry. Despite renovation works following the Second Vatican Council (1963 – 1965), the interior retains a variety of features of inherent artistic design distinction, together with an exposed roof construction of technical interest. A collection of grave markers to the grounds enhance the setting quality of the church, and are indicative of high quality craftsmanship.
