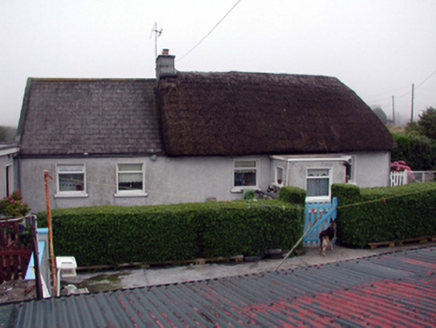Survey Data
Reg No
22812025
Rating
Regional
Categories of Special Interest
Architectural, Social
Original Use
House
In Use As
House
Date
1820 - 1860
Coordinates
244215, 99666
Date Recorded
01/08/2003
Date Updated
--/--/--
Description
Detached three-bay single-storey thatched cottage, c.1840. Extended, c.1940, comprising two-bay single-storey end bay to south-east with single-bay single-storey flat-roofed porch added. Refenestrated, post-1999. Hipped roof to original portion with reed thatch having rope work to ridge, and replacement rendered chimney stack, c.1940. Pitched artificial slate roof to end bay with clay ridge tiles, rendered coping, and cast-iron rainwater goods. Flat concrete roof to porch. Painted roughcast walls (possibly over mud wall construction to original portion). Square-headed window openings (possibly remodelled, c.1940) with rendered sills, and replacement uPVC casement windows, post-1999. Square-headed door opening with replacement timber panelled door, c.1990. Set back from road in own grounds at angle to road with painted dry stone boundary wall to perimeter having rendered piers, and replacement timber double gates, post-1999.
Appraisal
A pleasant cottage forming an important element of the vernacular heritage of County Waterford, as identified by features including the thatched roof. Although much of the original form and massing remains intact, the historic expression of the composition has been undermined by the inappropriate replacement fittings installed to the openings.

