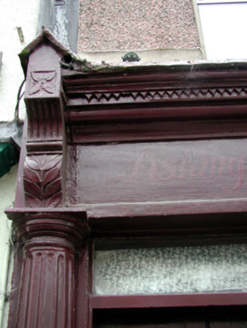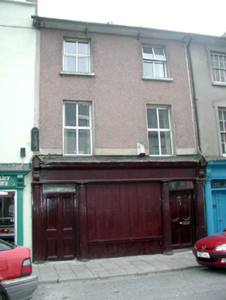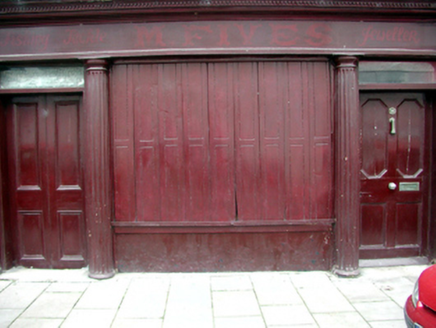Survey Data
Reg No
22810071
Rating
Regional
Categories of Special Interest
Architectural, Artistic
Original Use
House
In Use As
House
Date
1830 - 1850
Coordinates
210277, 99411
Date Recorded
18/09/2003
Date Updated
--/--/--
Description
Terraced two-bay three-storey house, c.1840, with Doric shopfront to ground floor. Extensively renovated, c.1990. Now disused to ground floor. One of a pair. Pitched (shared) slate roof with clay ridge tiles, rendered chimney stack, and cast-iron rainwater goods on overhanging rendered eaves having iron brackets. Replacement pebbledashed walls, c.1990, to upper floors with unpainted cement rendered strips to ends. Square-headed window openings with rendered sills, and replacement uPVC casement windows, c.1990. Timber Doric shopfront to ground floor with fluted engaged columns, timber panelled shutters to display window, timber panelled doors with overlights, fascia over having consoles, and moulded cornice with saw tooth detailing. Road fronted with concrete brick cobbled footpath to front.
Appraisal
A well-proportioned house, built as one of a pair (with 22810072/WD-21-10-72), which has been extensively renovated leading to the loss of much of the original fabric and historic patina to the upper floors. However, the retention of an exceptionally fine Doric shopfront is of significance, contributing considerably to the visual quality of Main Street at street level.





