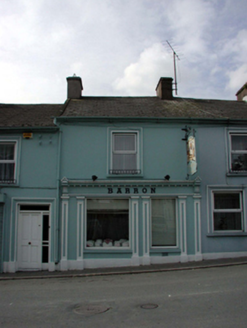Survey Data
Reg No
22810062
Rating
Regional
Categories of Special Interest
Architectural, Artistic
Original Use
House
In Use As
House
Date
1830 - 1850
Coordinates
210333, 99360
Date Recorded
25/09/2003
Date Updated
--/--/--
Description
Terraced single-bay two-storey house, c.1840. Renovated, c.1890, with shopfront inserted to ground floor. Refenestrated, c.1990, with door opening remodelled. Pitched (shared) slate roof with clay ridge tiles, rendered chimney stack, rendered coping, and cast-iron rainwater goods on rendered eaves having iron brackets. Painted rendered walls. Square-headed window opening with rendered sill, moulded surround, and replacement uPVC casement window, c.1990. Rendered shopfront, c.1890, to ground floor with panelled pilasters, replacement fixed-pane display windows, c.1990 (one replacing original door opening), and fascia over having raised lettering, decorative consoles, and moulded cornice with consoles. Road fronted with concrete brick cobbled footpath to front.
Appraisal
An appealing small-scale house retaining its original form and incorporating a fine rendered shopfront of considerable artistic and design significance. However, the inappropriate replacement fittings to the openings do not enhance the visual appeal of the composition. The house remains an important component of the architectural heritage of Cappoquin, and contributes to the character of Cook Street.

