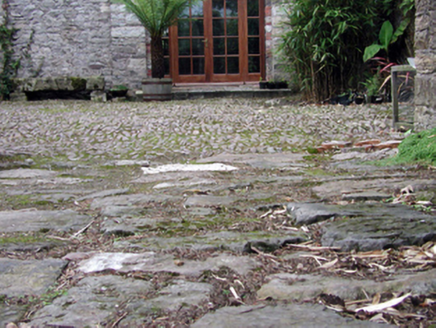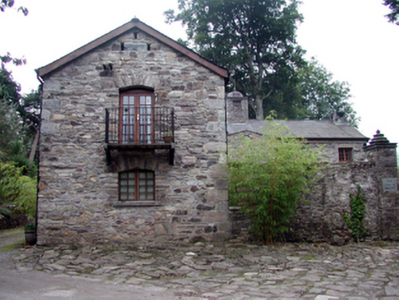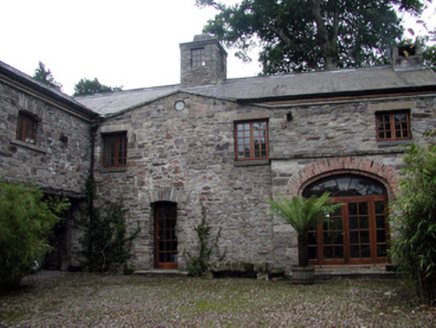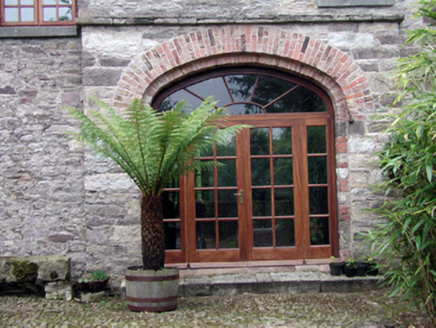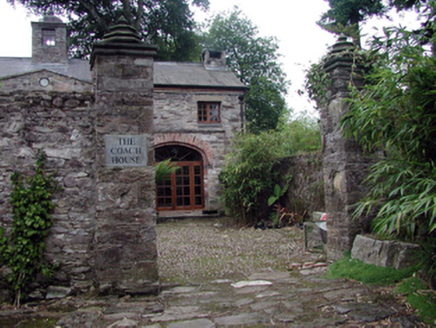Survey Data
Reg No
22810055
Rating
Regional
Categories of Special Interest
Architectural
Original Use
Outbuilding
In Use As
House
Date
1830 - 1850
Coordinates
210486, 98937
Date Recorded
25/09/2003
Date Updated
--/--/--
Description
Detached five-bay two-storey rubble stone coach house, c.1840, on an L-shaped plan about a courtyard with elliptical-headed carriageway to right ground floor, and two-bay two-storey projecting range to north-east. Extensively renovated and extended, c.1990, comprising single-bay single-storey return to south to accommodate residential use. Pitched slate roofs on an L-shaped plan (pitched to return) with clay ridge tiles, single-bay single-storey rubble stone lantern to apex on a square plan having copper-clad ogee dome over with finial, rubble stone chimney stacks, replacement square rooflights, c.1990, and cast-iron rainwater goods on timber eaves. Random rubble stone walls (possibly originally rendered) with cut-stone coping to triangular section to main block forming shallow ‘pediment’. Square-headed window openings (including to lantern) with cut-stone sills, and cut-stone lintels. Some shallow segmental-headed window openings with cut-stone sills, and rubble stone voussoirs. Replacement timber casement windows, c.1990, with fixed-pane timber windows, c.1990, to lantern. Shallow segmental-headed door openings with rubble stone voussoirs, and replacement glazed timber doors, c.1990. Elliptical-headed carriageway with squared rubble stone flanking piers having cut-stone coping over, red brick dressings to opening, and replacement glazed timber double doors, c.1990, with sidelights, and fanlight. Set back from road in grounds originally shared with Derriheen House with stone cobbled forecourt to courtyard having sections of random rubble stone boundary wall enclosing courtyard with squared rubble stone piers having decorative moulded capping.
Appraisal
An appealing rubble stone coach house that, although extensively renovated to accommodate an alternative use, retains much of its original form, together with some important salient features and materials. Of particular interest is the survival of the original stone cobbling to the courtyard, together with the gate piers having distinctive capping. The coach house is of particular significance for its associations with Derriheen House (22810056/WD-21-10-56), both buildings forming part of a middle-size land holding in the mid nineteenth century.
