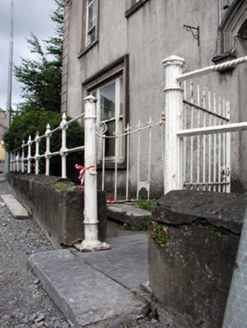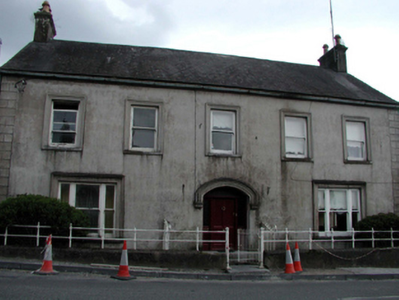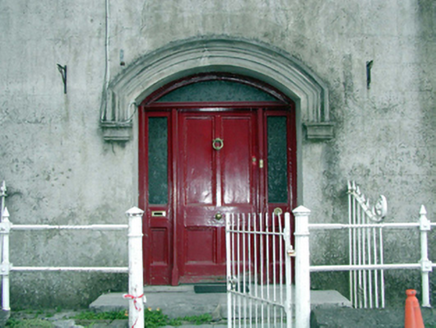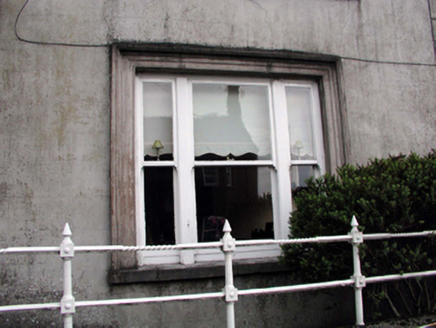Survey Data
Reg No
22810051
Rating
Regional
Categories of Special Interest
Architectural, Artistic
Original Use
House
Historical Use
Hotel
In Use As
House
Date
1870 - 1880
Coordinates
210347, 99293
Date Recorded
25/09/2003
Date Updated
--/--/--
Description
Detached five-bay two-storey house with dormer attic, c.1875, retaining most original fenestration with two-bay two-storey side elevations, and two-bay two-storey lower return to east. In use as hotel, 1927. Part refenestrated, c.1975. Now entirely in residential use. Pitched slate roofs with clay ridge tiles, rendered chimney stacks, and cast-iron rainwater goods on rendered eaves. Unpainted rendered, ruled and lined walls with rendered quoined piers to ends. Square-headed window openings (in tripartite arrangement to ground floor) with rendered sills, moulded rendered surrounds, and 1/1 timber sash windows (1/1 sidelights to tripartite openings). Replacement aluminium casement windows, c.1975, to dormer attic. Segmental-headed door opening with cut-limestone step, rendered moulding over, and timber panelled door having sidelights and overlight. Set back from line of road with sections of wrought iron railings to front on unpainted rendered plinth having cast-iron colonette piers, and wrought iron gate.
Appraisal
An elegant middle-size house that has been well maintained to present an early aspect, with much of the original fabric intact. A range of distinctive features, including tripartite openings, together with decorative detailing such as the rendered dressings and the iron work to front, enhance the architectural and design values of the composition. The house occupies a prominent site on the approach into Cappoquin from the south, and contributes to the character of the streetscape of Cook Street.







