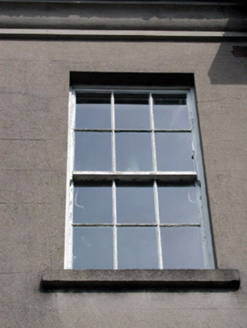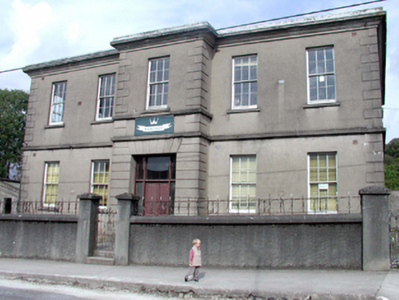Survey Data
Reg No
22810034
Rating
Regional
Categories of Special Interest
Architectural, Historical, Social
Original Use
School
Date
1910 - 1950
Coordinates
210743, 99343
Date Recorded
25/09/2003
Date Updated
--/--/--
Description
Detached five-bay two-storey flat-roofed school, c.1930, on an L-shaped plan retaining original aspect with single-bay two-storey advanced entrance bay to centre, two-bay two-storey side elevations, and two-bay two-storey return to north-east. Now disused. Flat felt roof on an L-shaped plan behind parapet with cast-iron rainwater goods. Unpainted rendered, ruled and lined walls with channelling to ground floor entrance bay, rendered quoins to corners, stringcourse to first floor, and moulded rendered cornice having zinc-lined blocking course to parapet. Square-headed window openings with concrete sills, and 6/6 timber sash windows. Square-headed door opening with timber panelled door, sidelights, and overlight. Set back from line of road with unpainted roughcast boundary wall to forecourt having sections of wrought iron railings over, and unpainted rendered piers with wrought iron gate.
Appraisal
A well-proportioned handsome school building incorporating reserved Classical-style detailing, which retains its original form and fabric. The school is of particular significance in the locality as evidence of the continued efforts to improve the standard of education in the early to mid twentieth century. The school is one of a group of related buildings in the immediate locality (with 22810035, 37/WD-21-10-35, 37), which contribute to the streetscape value in the eastern outskirts to Cappoquin.



