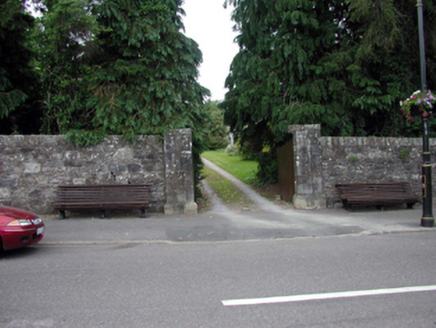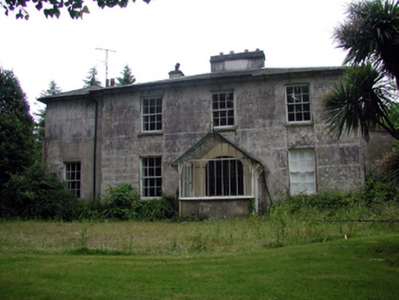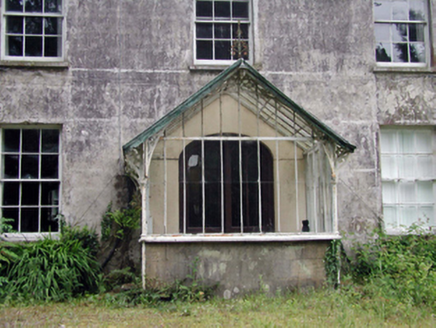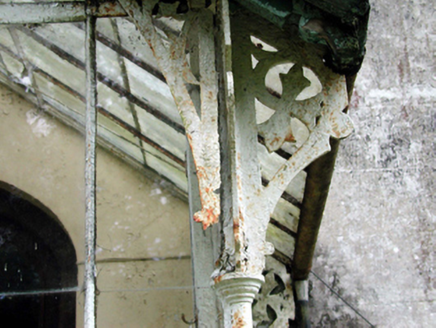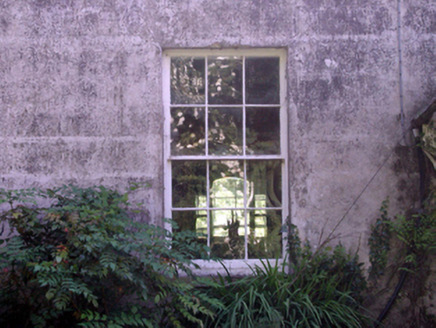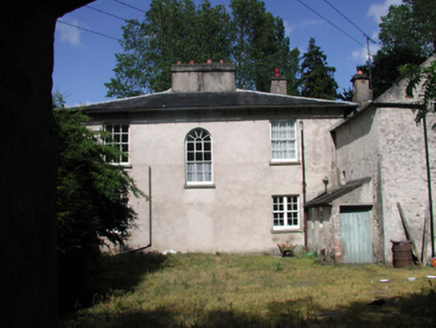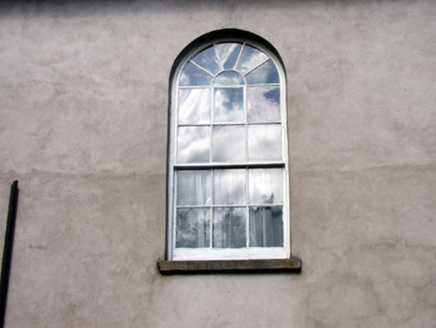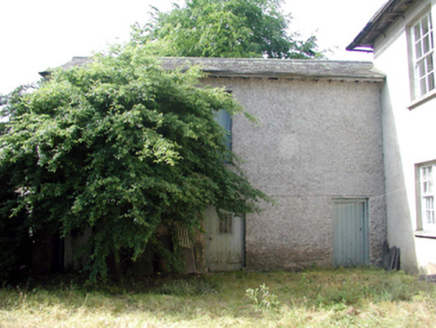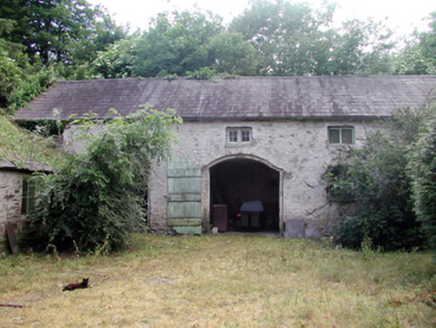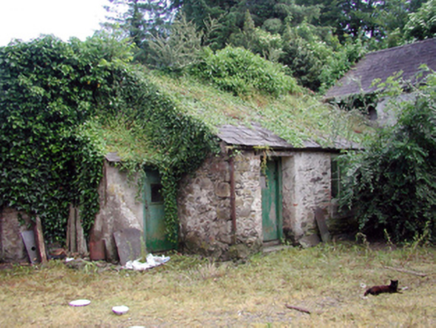Survey Data
Reg No
22809173
Rating
Regional
Categories of Special Interest
Architectural, Artistic, Historical, Social
Original Use
House
In Use As
House
Date
1790 - 1810
Coordinates
204533, 98362
Date Recorded
18/06/2003
Date Updated
--/--/--
Description
Detached three-bay two-storey house, c.1800, retaining original fenestration. Extended, c.1850, comprising single-bay two-storey recessed end bay to left extending into three-bay two-storey return to south-west. Renovated, c.1900, with single-bay single-storey gabled projecting glazed porch added. Renovated, c.2000. Hipped slate roofs with rolled lead ridge tiles, rendered chimney stack on axis with ridge, and cast-iron rainwater goods on overhanging eaves having iron brackets. Pitched (gabled) glazed roof to porch in iron frame with decorative finial to apex, and decorative brackets to overhanging eaves. Unpainted rendered, ruled and lined walls. Unpainted replacement cement rendered, ruled and lined walls, c.2000, to return. Square-headed window openings (one round-headed opening to rear (south-west) elevation; some in bipartite arrangement) with stone sills. 6/6 timber sash windows with 4/4 timber sash windows to bipartite openings. Square-headed openings to porch with glazed timber panelled door, and fixed-pane iron windows on rendered sill having cast-iron colonettes to corners. Elliptical-headed door opening to house with glazed timber panelled double doors. Interior with timber panelled shutters to window openings. Set back from road in grounds originally partitioned from Lismore Castle estate with part overgrown forecourt. (ii) Attached two-bay two-storey outbuilding, c.1800, to north-west. Pitched slate roof with clay ridge tiles, and cast-iron rainwater goods on timber eaves having exposed rafters. Unpainted roughcast walls. Square-headed door openings (including to first floor) with tongue-and-groove timber panelled doors. (iii) Detached five-bay single-storey coach house with half-attic, c.1800, to west with shallow segmental-headed carriageway to centre ground floor. Pitched slate roof with clay ridge tiles, rendered coping, and cast-iron rainwater goods on rendered rubble stone eaves. Unpainted roughcast lime rendered walls over random rubble stone construction. Square-headed window openings with no sills, and timber casement windows. Shallow segmental-headed carriageway with timber boarded door (originally part of timber boarded double doors). (iv) Detached two-bay single-storey rubble stone outbuilding, c.1850, to south-west with single-bay single-storey recessed end bay to left. Pitched slate roofs with clay ridge tiles, and cast-iron rainwater goods. Random rubble stone walls with remains of lime render over. Square-headed window opening with no sill, and fixed-pane timber window. Square-headed door openings with timber boarded doors. (vi) Gateway, c.1850, to south comprising pair of limestone ashlar piers with sections of random rubble stone flanking boundary walls having lime mortar.
Appraisal
A well-proportioned substantial house that retains most of its original form and massing, together with important salient features and materials, both to the exterior and to the interior. Of particular note is the attractive iron-framed porch, which incorporates decorative iron detailing of some artistic merit. Complemented by a range of outbuildings, each of which retains the original form and character, the collective group constitutes an important element of the architectural heritage of the locality. The group is of particular local significance for its associations with the Lismore Castle estate.
