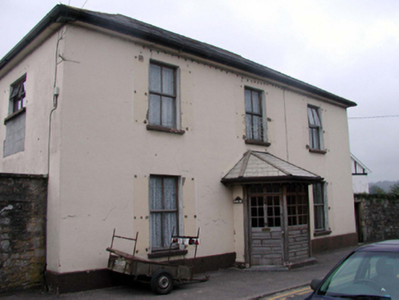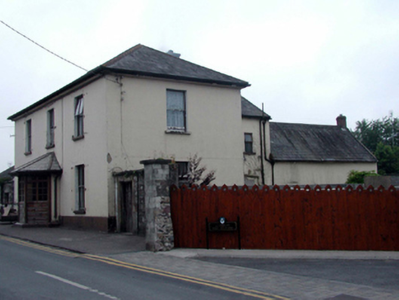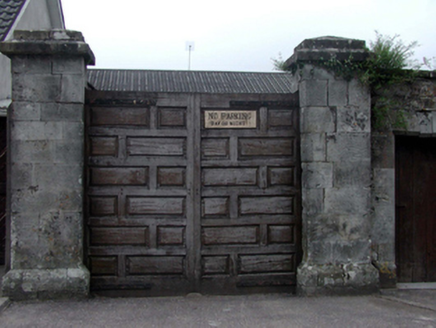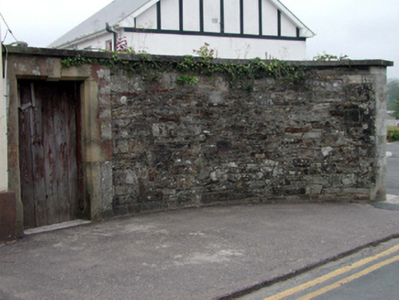Survey Data
Reg No
22809147
Rating
Regional
Categories of Special Interest
Architectural
Original Use
House
In Use As
House
Date
1870 - 1890
Coordinates
205012, 98344
Date Recorded
09/07/2003
Date Updated
--/--/--
Description
Detached three-bay two-storey house, c.1880, retaining some early fenestration with two-bay two-storey lower return to north-west possibly incorporating fabric of earlier house, c.1780, having two-bay single-storey range with half-dormer attic to north-west. Extensively renovated, c.1980, with replacement single-bay single-storey canted projecting porch added to centre ground floor. Hipped slate roof (pitched to returns) with clay ridge tiles, rendered chimney stack, rendered coping, and cast-iron rainwater goods on overhanging rendered eaves. Half-polygonal artificial slate roof to porch with clay ridge tiles, and iron rainwater goods on timber eaves having ribbed detailing. Painted rendered, ruled and lined walls. Square-headed window openings with stone sills. Replacement timber casement windows, c.1980, retaining some 1/1 and 6/6 timber sash windows. Square-headed openings to porch with fixed-pane timber windows on timber panelled aprons, and glazed timber panelled door with all openings having overlights. Road fronted with tarmacadam footpath to front, and sections of random rubble stone swept flanking walls having square-headed door openings with squared limestone chamfered reveals, timber panelled doors, cut-stone coping, limestone ashlar terminating piers with chamfered corners, and cut-stone capping.
Appraisal
A well-proportioned middle-size house that retains most of its original form and massing, together with some of the early character, and which is distinguished in the streetscape by the unusual profile to the porch, together with the swept flanking walls that introduce a touch of formal grandeur to the composition. However, extensive renovation works in the late twentieth century have undermined some of the visual appeal of the site.







