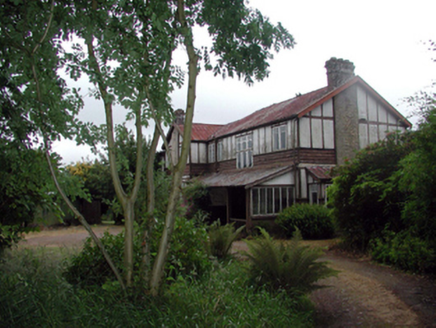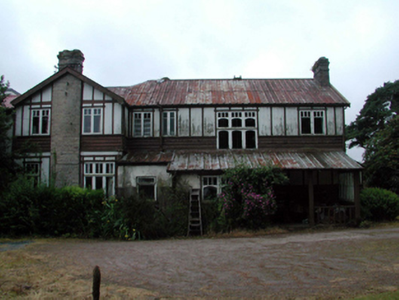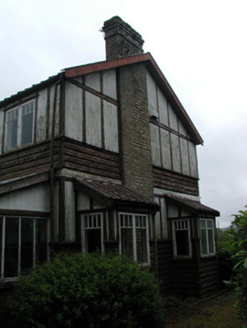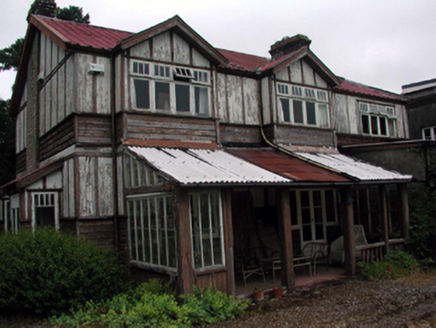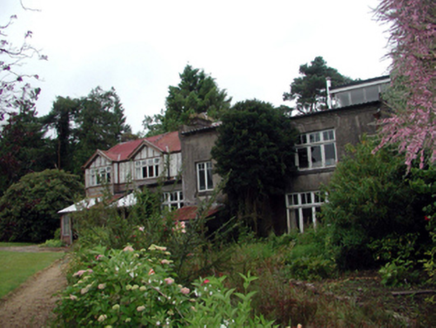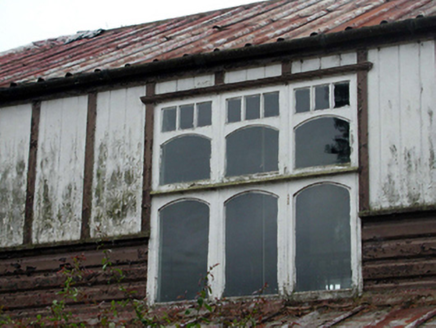Survey Data
Reg No
22809126
Rating
National
Categories of Special Interest
Architectural, Technical
Original Use
House
Date
1895 - 1900
Coordinates
204377, 98131
Date Recorded
26/06/2003
Date Updated
--/--/--
Description
Detached five-bay two-storey Tudor-style timber-frame house, built 1899, on a complex plan comprising three-bay two-storey main block with three-bay single-storey lean-to projecting open porch to ground floor, two-bay two-storey gabled advanced end bay to left, two-bay two-storey side elevation to west having pair of single-bay single-storey lean-to box bay windows to ground floor, three-bay two-storey rear elevation to south with pair of single-bay two-storey gabled box bay windows having two-bay single-storey lean-to veranda to ground floor, and two-bay two-storey flat-roofed return block to south-east. Renovated, c.1975, with single-bay single-storey flat-roofed glazed bay added to return block. Now disused and part derelict. Pitched painted corrugated-iron roofs (lean-to to porches and to verandas; gabled to projecting and advanced bays) with iron ridge tiles, yellow brick irregular bond chimney stacks, timber bargeboards, and cast-iron rainwater goods on timber eaves. Flat corrugated-iron roof to return block (partly behind parapet) with rendered chimney stack, and cast-iron rainwater goods on rendered eaves. Flat corrugated-iron roof to additional bay with plastic rainwater goods on timber eaves. Painted timber panelled walls to main block over timber frame construction with horizontal timber panelled band to first floor. Painted rendered walls to some elevations (including to side (west) elevation). Unpainted rendered walls to return block with rendered parapet having concrete coping. Square-headed window openings with timber sills (concrete sills to return block), and timber surrounds. Timber casement windows with some window openings having shallow segmental-headed panes. Square-headed door openings under lean-to open porch and lean-to open veranda having timber posts, glazed timber panelled double doors and sidelights. Square-headed continuous window opening to additional bay with fixed-pane timber window on concrete sill. Set back from road in own grounds with tarmacadam forecourt, and partly overgrown landscaped grounds to site. (ii) Gateway, 1899, to north comprising pair of unpainted rendered piers with sections of random rubble stone boundary wall to perimeter of site having cut-stone coping.
Appraisal
An elegant, substantial house of national importance as one of the very few surviving Victorian timber-frame houses in Ireland. The construction primarily in timber and corrugated-iron might be interpreted as an early precursor to the modern-day self-build/assembly kit house. Finely detailed, the house incorporates distinctive features, such as box bay windows, and open porches/verandas, which enhance the architectural appeal of the composition. Although now disused and in the early stages of dereliction, the house retains its original form and massing, together with substantial quantities of the original fabric, which contributes significantly to the historic appeal of the site.
