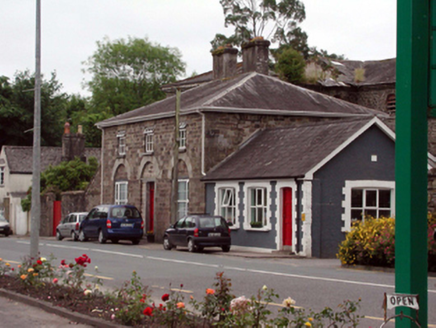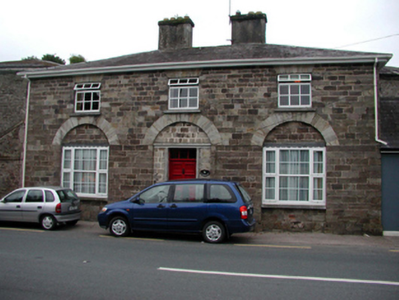Survey Data
Reg No
22809085
Rating
Regional
Categories of Special Interest
Architectural, Historical, Social
Previous Name
Glen View
Original Use
Miller's house
In Use As
House
Date
1780 - 1800
Coordinates
204944, 98977
Date Recorded
08/07/2003
Date Updated
--/--/--
Description
Attached three-bay two-storey rubble stone mill owner’s house, c.1790, originally detached. Extensively renovated and extended, c.1990, comprising single-bay single-storey lean-to recessed end bay to east. Now in private residential use. Hipped slate roof with clay ridge tiles, rendered chimney stacks, and replacement uPVC rainwater goods, c.1990, on replacement uPVC eaves, c.1990. Lean-to artificial slate roof to end bay with uPVC rainwater goods on uPVC eaves. Coursed squared rubble stone walls to front and to side elevations with random rubble stone wall to rear (south) elevation. Square-headed window openings (originally in tripartite arrangement to ground floor in segmental-headed recesses having squared rubble stone voussoirs) with cut-limestone sills, and replacement uPVC casement windows, c.1990. Square-headed door opening remodelled, c.1990, in segmental-headed recess with squared rubble stone voussoirs, timber panelled door, and overlight. Road fronted with concrete footpath to front.
Appraisal
A well-proportioned, Classically-detailed middle-size house that retains most of its original form, but the external appearance of which has not been enhanced by inappropriate replacement fittings to the openings, and the alterations made to the door opening. The house is of particular significance as part of a group with the related butter mill (22809084/WD-21-09-84) and administrative office (22809085/WD-21-09-85), attesting to a component of the industrial legacy of Lismore.



