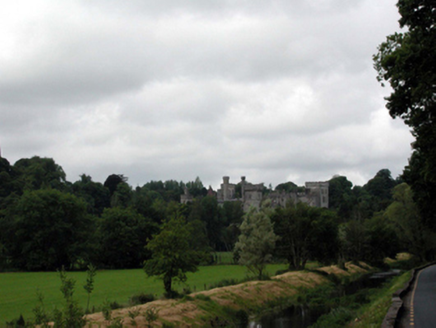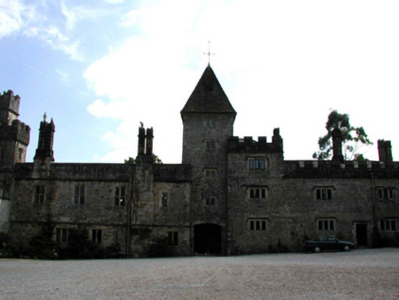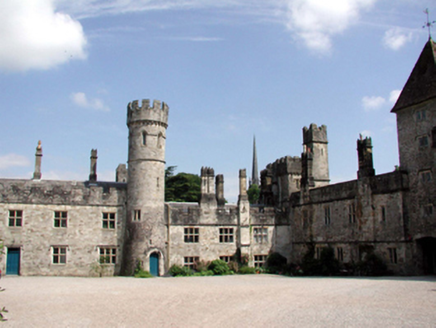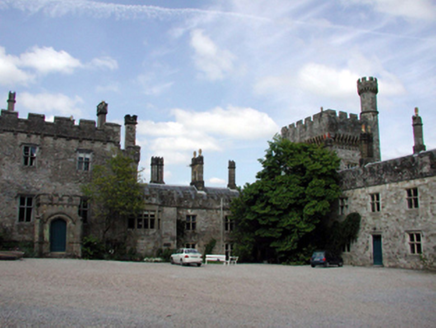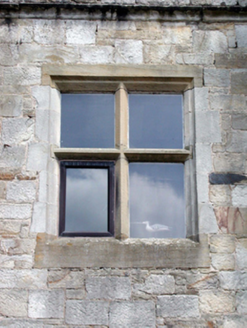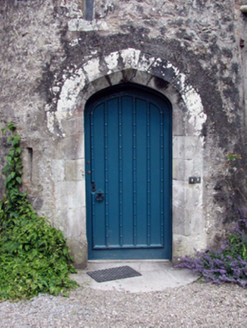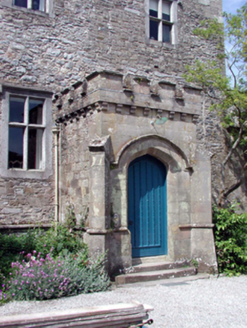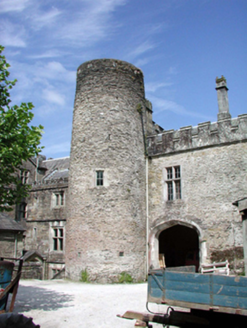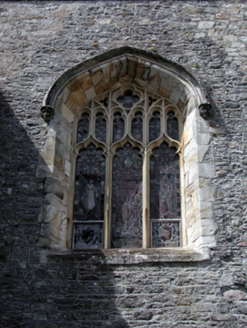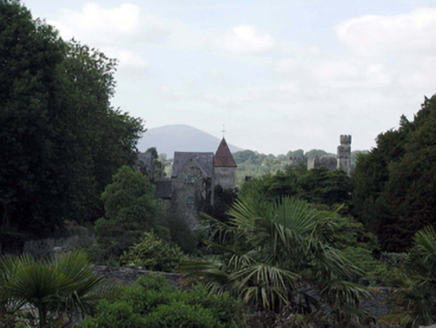Survey Data
Reg No
22809079
Rating
National
Categories of Special Interest
Archaeological, Architectural, Artistic, Historical, Social, Technical
Original Use
House
In Use As
House
Date
1845 - 1850
Coordinates
204698, 98705
Date Recorded
25/06/2003
Date Updated
--/--/--
Description
Detached multiple-bay two-, three-, four- and five-storey rubble stone Gothic castle, reconstructed 1849, on a complex quadrangular plan about a courtyard incorporating fabric of earlier rebuilding, 1812, and original castle, 1612, with medieval fabric throughout comprising: (i: south-range) single-bay five-stage entrance tower on a square plan having shallow segmental-headed carriageway, single-bay three-stage flanking tower to west on a square plan, four-bay two-storey range to east extending into single-bay three-stage corner tower to south-east on a square plan having single-bay four-stage turret to south, and three-bay two-storey range to west; (ii: east range) single-bay four-stage tower (King John’s Tower) on a circular plan with three-bay two-storey range to north, and three-bay two-storey lower range to south; (iii: north range) three-bay two-storey block with single-bay single-storey flat-roofed projecting porch to centre, four-bay two-storey range to east having single-bay two-storey canted bay window, and single-bay three-stage corner tower (Flag Tower) to north-east on a square plan with single-bay seven-stage corner turret on a circular plan; (iv: west range) eight-bay two-storey wing with pointed segmental-headed carriageway. Pitched, hipped, pyramidal and conical slate roofs (most behind parapets) with rolled lead ridge tiles, squared rubble stone chimney stacks (some paired), some square rooflights, and cast-iron rainwater goods. Random rubble stone walls (broken coursed squared Derbyshire sandstone walls to wing to east and to porch to block to north (the latter having diagonal buttresses to corners) with lime mortar, base batter to some sections (including to Flag Tower), stringcourses, and battlemented parapets on cut-stone stringcourses (some having dentilated detailing) having squared rubble stone coping. Square-headed window openings (some slit-style) with no sills, cut-stone chamfered surrounds, mullions, and some having hood mouldings over. Fixed-pane windows with most having casement section. One pointed-arch window opening with stone sill, squared Derbyshire sandstone chamfered surround, decorative mullions and tracery (forming three-light arrangement with Hindu Gothic-style lights) and hood moulding over. Fixed-pane leaded stained glass windows. Square-headed and pointed-arch door openings with cut-stone chamfered reveals (some having hood mouldings over), and timber panelled doors. Shallow segmental-headed carriageway to courtyard (north) elevation to tower to south with squared rubble stone voussoirs, and no fittings; pointed-arch carriageway to Riding House (south) elevation with squared rubble stone voussoirs, and timber boarded double doors having iron hinges. Set back from road in own grounds forming demesne with gravel courtyard to centre of buildings, landscaped grounds to north falling down to River Blackwater, and landscaped grounds to remainder of site.
Appraisal
An impressive building of national importance, incorporating the fabric of various building projects dating primarily to the seventeenth and nineteenth centuries, with the remains of medieval fabric to some towers confirming the archaeological significance of the site. The castle forms a dominant landmark feature in the centre of Lismore, the range to north looming over the River Blackwater while the various battlemented towers and turrets ornament the skyline, and are visible from some distance. Well maintained, the castle retains most of the original fabric throughout, both to the exterior and to the interior, while internal schemes, including the Great Hall completed to the designs of John Gregory Crace (1809 - 1889) and Augustus Welby Northmore Pugin (1812 - 1852), incorporate features of artistic design importance, together with open timber roof constructions of technical interest. Lismore Castle has historically been in the possession of important local landlords, has been developed by eminent architects, has been visited by renowned dignitaries (see “General” for list), and has played a central role in the development and historic events of the locality.
