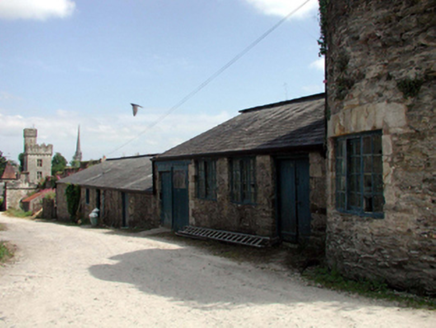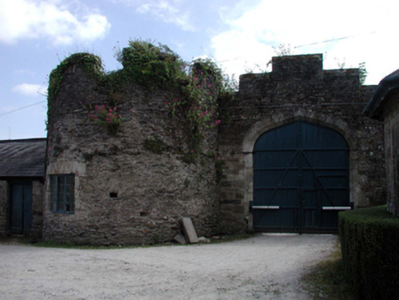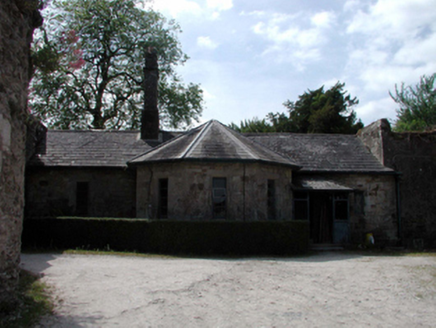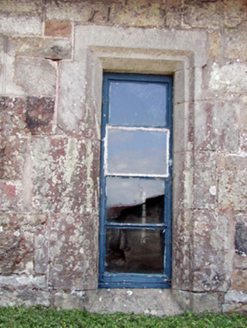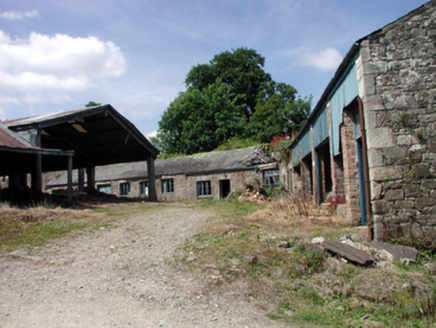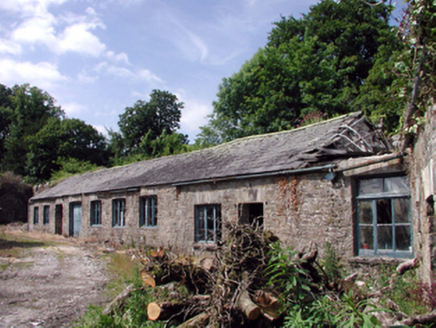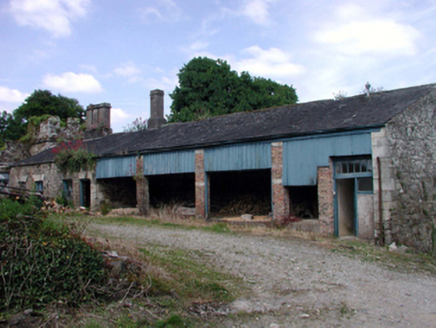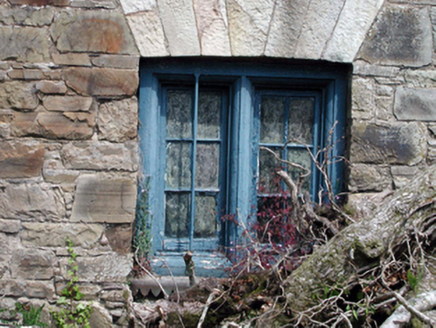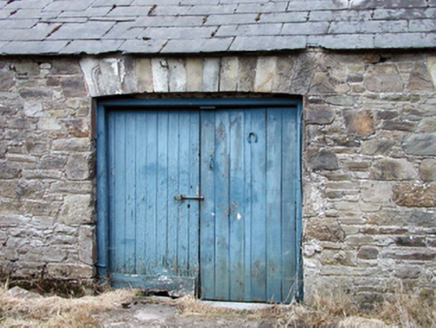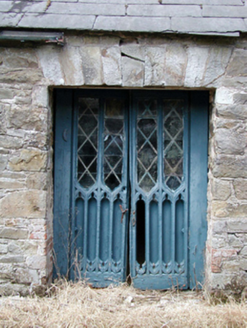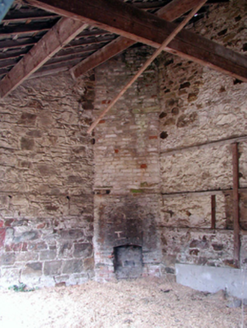Survey Data
Reg No
22809074
Rating
Regional
Categories of Special Interest
Archaeological, Architectural, Artistic, Technical
Original Use
Farmyard complex
In Use As
Farmyard complex
Date
1840 - 1860
Coordinates
204521, 98695
Date Recorded
26/06/2003
Date Updated
--/--/--
Description
Farmyard complex, c.1850, about a courtyard including: (i) Gateway to south-west with ogee-headed carriageway having cut-granite chamfered surround, timber boarded double doors, and random rubble stone crow-stepped parapet over having cut-stone chamfered coping. (i a) Attached single-bay two-stage rubble stone tower to east possibly incorporating fabric of earlier tower, c.1625. Roof not visible behind parapet. Random rubble stone walls with lime mortar, and battlemented parapet. Square-headed window openings with no sills, squared rubble stone voussoirs, and timber casement windows. (ii) Detached five-bay single-storey rubble stone lodge to south-west with three-bay single-storey canted projecting bay to centre having single-bay single-storey lean-to flanking advanced open porch to right. Pitched slate roof (half-polygonal to canted projecting bay; half-hipped to porch) with clay ridge tiles (rolled lead ridge tiles to canted projecting bay), rendered chimney stack, and cast-iron rainwater goods on squared rubble stone eaves. Broken coursed squared rubble stone walls. Square-headed window openings with stone sills, lintels, and fixed-pane iron windows having casement sections. Square-headed openings to porch with side openings on tongue-and-groove timber panelled risers. Square-headed door opening with timber panelled door. (iii) Section of random rubble stone retaining wall to west with lime mortar, and battlemented parapet. (iv) Detached nineteen-bay single-storey rubble stone outbuilding on a cranked L-shaped plan comprising ten-bay single-storey range to north-east with square-headed carriageway, and nine-bay single-storey range to south having series of square-headed carriageways. Now partly derelict. Pitched slate roofs (partly collapsed to crank) with clay ridge tiles, rendered chimney stacks (some grouped (three)), and cast-iron rainwater goods on squared rubble stone eaves. Random rubble stone walls with lime mortar, and tooled squared rubble granite quoins. Square-headed window openings with stone sills (some with no sills), squared rubble stone voussoirs, and timber casement windows in tripartite arrangement. Square-headed door openings with squared rubble stone voussoirs, timber boarded doors, and one with glazed timber panelled double doors having carved Gothic tracery-style detailing. Square-headed carriageway to range to north-east with squared rubble stone voussoirs, and timber boarded double doors. Series of three square-headed carriageways to range to south with red brick intermediary piers, and timber panelled aprons. Interior with exposed rubble stone walls, chamfered corner fireplace, and exposed timber roof construction. (v) Detached nine-bay single-storey mono-pitched outbuilding to south on a stepped plan comprising five-bay single-storey range to east, and four-bay single-storey range to west having square-headed carriageways. Mono-pitched slate roofs with clay ridge tiles, and cast-iron rainwater goods on squared rubble stone eaves. Random rubble stone walls with lime mortar. Square-headed window openings with timber sills, and timber casement windows. Square-headed door openings with timber boarded doors. Square-headed carriageways with squared rubble granite surrounds, timber lintels, and timber boarded double doors.
Appraisal
An extensive farmyard complex incorporating a variety of buildings of various functions, each unit retaining most of the original form and massing, together with a range of important salient features and materials, which enhance the historic character of the group. Although intended as utilitarian structures, the outbuildings are not without architectural invention, with the lodge incorporating a distinctive canted projecting bay and porch, and one range including decorative joinery. The exposed roof construction to the range to north-east is of some technical interest, while the tower to south appears to be of an earlier vintage, and may be of some archaeological significance. The farmyard complex is of considerable importance for its contribution to group and setting qualities of the Lismore Castle estate.
