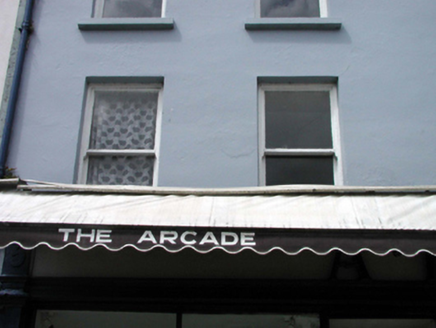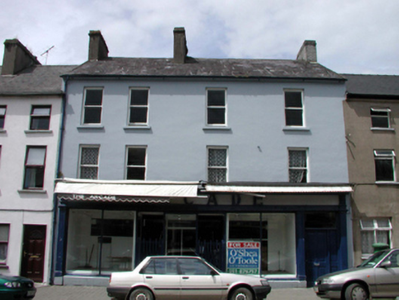Survey Data
Reg No
22809005
Rating
Regional
Categories of Special Interest
Architectural, Artistic
Original Use
House
Historical Use
Shop/retail outlet
Date
1780 - 1800
Coordinates
204693, 98364
Date Recorded
17/06/2003
Date Updated
--/--/--
Description
Terraced four-bay three-storey house, c.1790, originally two separate two-bay three-storey houses with two-bay two-storey return to north-west. Extensively renovated and amalgamated, c.1915, with shopfront inserted to ground floor. Now disused. Pitched slate roofs with clay ridge tiles, rendered and yellow brick Running bond chimney stacks, rendered coping, and cast-iron rainwater goods on rendered eaves. Painted rendered walls over random rubble stone construction. Square-headed window openings with stone sills, and replacement 1/1 timber sash windows, c.1915. Timber shopfront, c.1915, to ground floor with pilasters, fixed-pane timber display windows, glazed timber doors with overlights (and wrought iron gates to front), timber panelled door with timber side panel, overlight, timber fascia over having consoles, raised lettering, moulded cornice, and awnings. Road fronted with concrete brick cobbled footpath to front.
Appraisal
An appealing, well-proportioned building, originally built as two separate houses as identified by the displacement of window openings together with the arrangement of chimney stacks, which has been very well maintained to present an early aspect. Of particular interest is the survival of an early shopfront to ground floor, which is of considerable design merit. Elsewhere, early or original fittings and materials survive intact, enhancing the character of the site. The building remains an important component of the streetscape of Main Street, contributing positively to the quality of the street scene.



