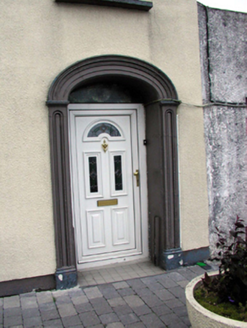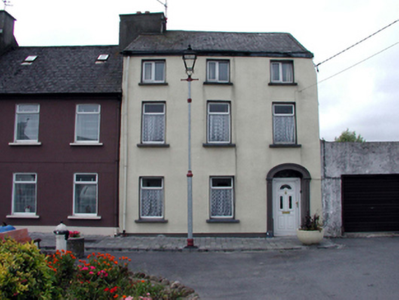Survey Data
Reg No
22807063
Rating
Regional
Categories of Special Interest
Architectural
Original Use
House
In Use As
House
Date
1760 - 1780
Coordinates
270172, 110221
Date Recorded
30/06/1931
Date Updated
--/--/--
Description
End-of-terrace three-bay three-storey house, c.1770, on a corner site. Reroofed, c.1970. Refenestrated, c.1995. Pitched roof with replacement artificial slate, c.1970, clay ridge tiles, rendered (shared) chimney stack, rendered coping, and iron rainwater goods on rendered eaves. Painted rendered walls. Square-headed window openings with replacement concrete sills, c.1970, and replacement uPVC casement windows, c.1995. Elliptical-headed door opening with moulded rendered surround, and replacement glazed uPVC panelled door, c.1995, having overlight. Road fronted on a corner site with concrete brick cobbled footpath to front. (ii) Attached single-bay single-storey lean-to garage, c.1945, to north-east. Lean-to corrugated-iron roof behind parapet with rendered coping, and iron rainwater goods. Painted roughcast wall to front (south-east) elevation with roughcast parapet, and painted concrete block walls to remainder. Square-headed door opening with replacement iron lifting door, c.1995.
Appraisal
An attractive building of balanced proportions that appears to retain most of its original form and massing, despite extensive renovation works over the course of the late twentieth century that have led to the loss of much of the historic fabric. The survival of a fine rendered surround to the door opening enhances the architectural design quality of the composition, and distinguishes the site in the streetscape.



