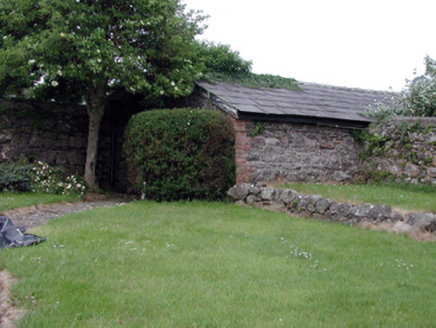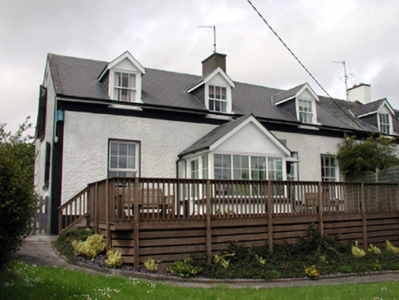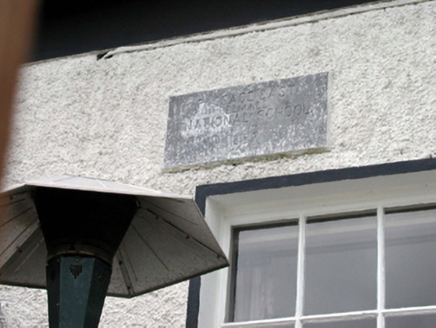Survey Data
Reg No
22807001
Rating
Regional
Categories of Special Interest
Architectural, Historical, Social
Previous Name
Passage East Female National School
Original Use
School
In Use As
House
Date
1895 - 1900
Coordinates
270263, 109495
Date Recorded
05/04/2003
Date Updated
--/--/--
Description
Semi-detached four-bay single-storey national school with dormer attic, dated 1897, possibly retaining some original fenestration. Extensively renovated and extended, c.1975, comprising single-bay single-storey return with half-dormer attic to west to accommodate residential use. Part refenestrated, pre-1999, with single-bay single-storey gabled projecting glazed porch added. Pitched roofs (gabled to dormer attic windows) with replacement artificial slate, c.1975, concrete ridge tiles, rendered chimney stack, concrete coping, square rooflight, pre-1999, timber bargeboards, and replacement uPVC rainwater goods, pre-1999, on timber eaves. Pitched (gabled) artificial slate roof to porch with concrete ridge tiles, timber bargeboards, and uPVC rainwater goods on timber eaves. Painted roughcast walls with rendered strips to corners, cut-stone date stone/plaque, and rendered band to eaves. Square-headed window openings with stone sills to front (east) elevation, and replacement concrete sills, pre-1999, to remainder. 3/3 and 6/6 timber sash windows (some possibly original) with some replacement uPVC casement windows, pre-1999, and some having louvered timber external false shutters. Square-headed door opening in gabled projecting porch with glazed uPVC door, and fixed-pane uPVC lights to porch. Set back from line of road in own grounds on elevated site with lawns to front having coursed squared rubble stone retaining boundary wall to front with cut-stone coping, and cut-stone piers having globe finials. (ii) Semi-detached single-bay single-storey rubble stone outbuilding, pre-1999, to west. Pitched slate roof with clay ridge ties, timber bargeboards, and timber eaves. Random rubble stone walls with red brick quoins. Square-headed door opening with timber door.
Appraisal
A well-composed national school, originally built as part of a larger complex including the range to north (22807002/WD-18-07-02), which is of interest as one of the earliest-surviving purpose-built educational facilities in the locality of Passage East. Although remodelled to accommodate an alternative use, the original form and massing of the building remains discernible while some replacement features, including some fenestration, allude to the original models. Prominently positioned on an elevated site, the school forms an attractive feature in the streetscape on the road leading into Passage East from the south.





