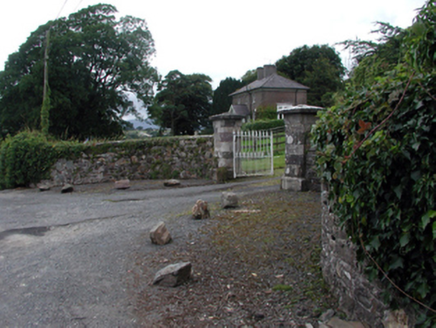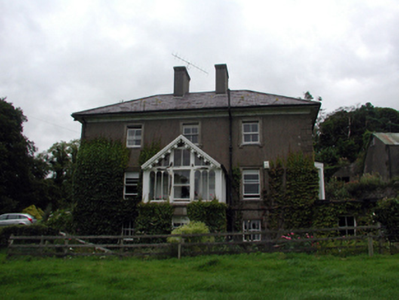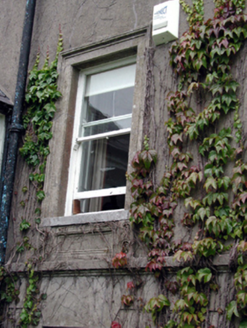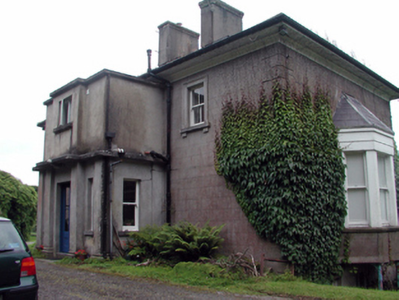Survey Data
Reg No
22805040
Rating
Regional
Categories of Special Interest
Architectural, Historical, Social
Original Use
House
In Use As
House
Date
1840 - 1860
Coordinates
239816, 106129
Date Recorded
22/07/2003
Date Updated
--/--/--
Description
Detached three-bay two-storey over part-raised basement house, c.1850, incorporating fabric of earlier house, c.1700, retaining original fenestration. Renovated, c.1900, with single-bay single-storey over raised base gabled projecting glazed porch added to centre, and single-bay single-storey canted bay windows added to side elevations to north-east and to south-west on cast-iron pillars. Extended, c.1950, comprising single-bay two-storey flat-roofed return to north-west accommodating Garden entrance. Hipped slate roof with clay ridge tiles, rendered chimney stacks, and cast-iron rainwater goods on moulded rendered eaves. Pitched (gabled) glazed roof to porch in timber frame with decorative timber bargeboards. Flat felt roof to return. Unpainted rendered, ruled and lined walls with rendered quoins to corners, and moulded rendered band to eaves. Unpainted rendered walls to return with rendered pilasters, and rendered stringcourses. Square-headed window openings with rendered sills (on consoles to top floor), and moulded rendered surrounds. 1/1 and 2/2 timber sash windows. Square-headed continuous window opening to porch with rendered sill. 1/1 timber sash window and fixed-pane timber windows in tripartite arrangement having round heads. Square-headed door openings with glazed timber panelled double doors. Interior with timber panelled shutters to window openings. Set back from road in own grounds on an elevated site with landscaped grounds to site. (ii) Gateway, c.1850, to east comprising pair of limestone ashlar piers with cut-stone capping, wrought iron double gates having spear-head finials, and sections of random rubble stone flanking boundary walls to perimeter of site.
Appraisal
A well-appointed, substantial house of balanced proportions and symmetrical appearance, which retains much of its original form and massing, together with a number of important salient features and materials, both to the exterior and to the interior, which enhance the historic quality of the composition. Reputed to incorporate the fabric of a late seventeenth-/early-eighteenth-century house, the present building represents the continuation of a long-standing presence on site. Fine detailing, including profiled timber joinery to the porch, contribute positively to the architectural design quality of the composition. Positioned on a slight elevated site, the house forms an attractive landmark in the locality.







