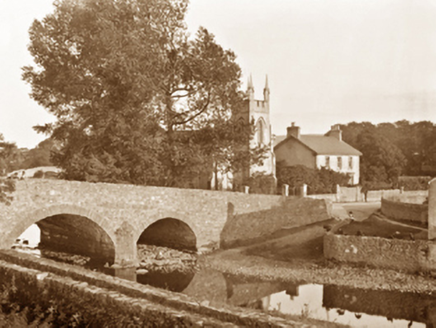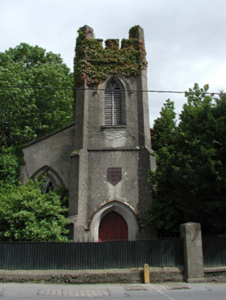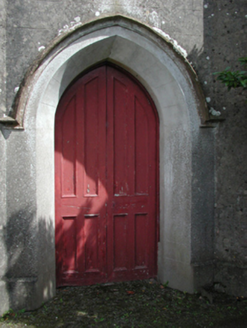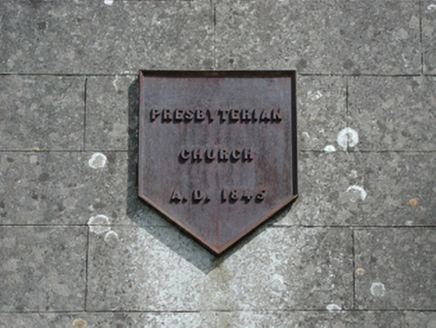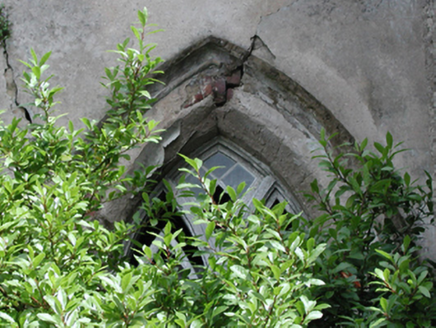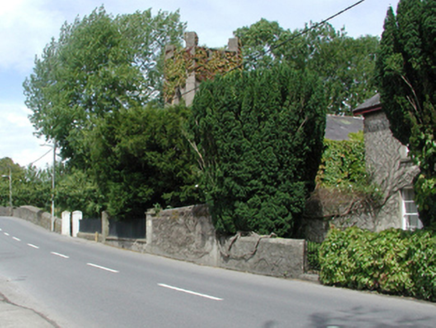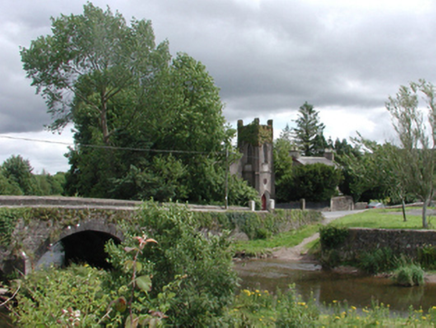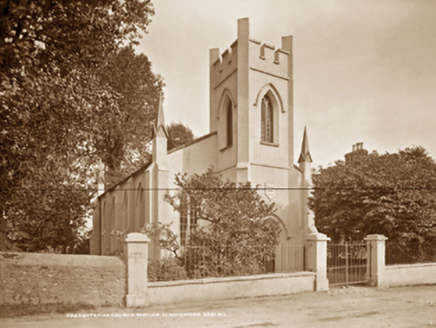Survey Data
Reg No
22803065
Rating
Regional
Categories of Special Interest
Architectural, Artistic, Historical, Social
Original Use
Church/chapel
Date
1840 - 1850
Coordinates
246812, 114994
Date Recorded
22/07/2003
Date Updated
--/--/--
Description
Detached five-bay double-height Presbyterian church, dated 1845, on a rectangular plan comprising four-bay double-height nave opening into single-bay double-height chancel (east) with single-bay two-stage tower to entrance (west) front on a square plan. Closed, 1931. Now disused. Pitched slate roofs with lichen-spotted terracotta ridge tiles, lichen-spotted cut-limestone chamfered coping to gables, and rainwater goods not visible on creeper- or ivy-covered rendered eaves. Part creeper- or ivy-covered rendered walls on overgrown plinth with abbreviated clasping stepped buttresses to corners; part creeper- or ivy-covered rendered, ruled and lined surface finish (tower) on rendered chamfered plinth with diagonal stepped buttresses to corners framing battlemented parapet on creeper- or ivy-covered stringcourse having lichen-spotted cut-limestone chamfered coping. Pointed-arch window openings between stepped buttresses. Pointed-arch window openings to entrance (west) front with overgrown sills, timber Y-mullions, and concealed red brick block-and-start surrounds having chamfered reveals with hood mouldings framing six-over-six timber sash windows having Y-tracery glazing bars. Pointed-arch door opening (tower), concealed dressings having chamfered reveals with hood moulding framing timber panelled double doors. Pointed-arch openings (bell stage) with lichen-spotted cut-limestone sills, and concealed dressings having chamfered reveals with hood mouldings framing applied timber Y-mullions on louvered timber fittings. Set back from line of road.
Appraisal
A church representing an integral component of the mid nineteenth-century built heritage of Portlaw with the architectural value of the composition, one recalling standardised Church of Ireland churches erected with financial support from the Board of First Fruits (fl. 1711-1833; cf. 22805043; 22810074; 22811001; 22812011; 22814002; 22818047; 22826010; 22827005; 22900803; 22900905; 22901401; 22901801; 22901901; 22902902; 22902922; 22903710; 22904011), suggested by such attributes as the nave-with-entrance tower plan form, aligned along a liturgically-correct axis; the "pointed" profile of the openings underpinning a stolid Georgian Gothic theme; and the monolithic battlements embellishing the tower as a picture eye-catcher in the landscape. A prolonged period of neglect notwithstanding, the elementary form and massing survive intact together with substantial quantities of the original fabric, thus upholding much of the character or integrity of a church forming part of a self-contained group alongside an adjacent manse (see 22803066) with the resulting ecclesiastical ensemble making a pleasing visual statement overlooking the River Clodiagh.
