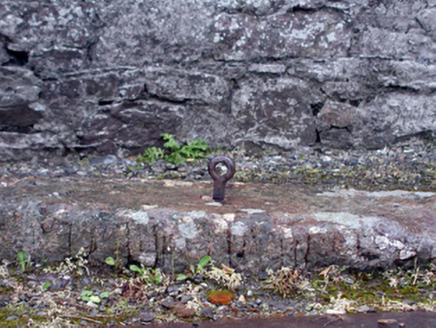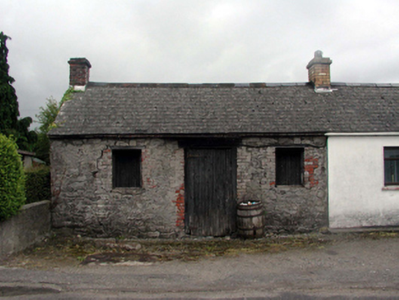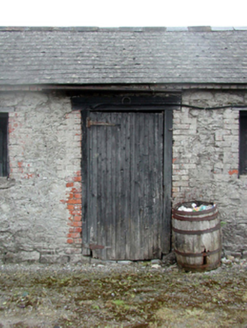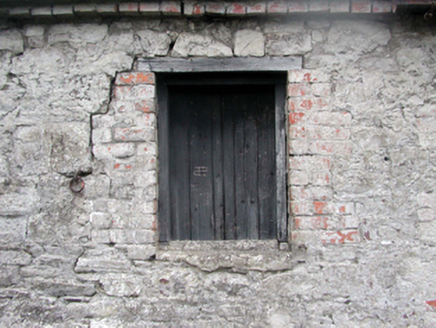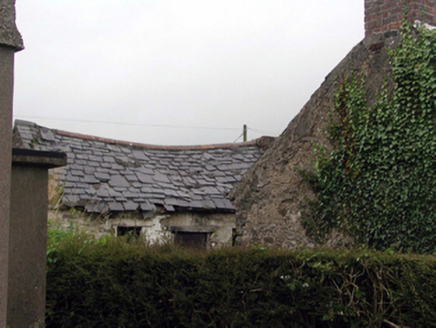Survey Data
Reg No
22803013
Rating
Regional
Categories of Special Interest
Architectural
Original Use
House
Date
1850 - 1870
Coordinates
246933, 115604
Date Recorded
24/07/2003
Date Updated
--/--/--
Description
End-of-terrace three-bay single-storey rubble stone house, c.1860. Reroofed, c.1985. Now disused. One of a terrace of six. Pitched (shared) roof with replacement artificial slate, c.1985, clay ridge tiles, red brick chimney stack, and no rainwater goods on red brick eaves. Random rubble stone walls originally rendered with traces of lime render over. Square-headed window openings with no sills, red brick block-and-start surrounds, and timber lintels. Timber boarded panel fittings. Square-headed door opening with red brick block-and-start surrounds, timber lintel, timber doorcase, and timber boarded door. Set back from line of road with rubble verge to front having cast-iron horse tether. (ii) Detached three-bay single-storey outbuilding, c.1860, to west. Now disused. Pitched slate roof with red clay ridge tiles. Limewashed lime rendered walls over random rubble stone construction. Square-headed window openings with timber lintels. Square-headed door opening with timber lintel. Fittings not visible.
Appraisal
An attractive house of small-scale proportions, which retains its original form and character, together with many important salient features and materials. A small-scale outbuilding of vernacular form and appearance enhances the historic quality of the site, and suggests that the house at one time operated as a forge, a suggestion supported by the retention of a cast-iron horse tether to the site. Built as one of a terrace of six identical houses (with 22803008 - 12/WD-08-03-08 - 12), the house is the last in the group to retain substantial quantities of the original fabric, and thereby contributes significantly to the appearance of Carrick Road, forming an integral component of a low-lying streetscape.
